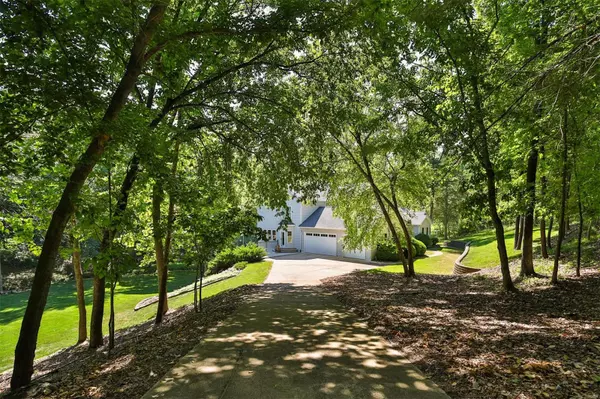For more information regarding the value of a property, please contact us for a free consultation.
2408 Redbud Valley CT Wildwood, MO 63038
Want to know what your home might be worth? Contact us for a FREE valuation!

Our team is ready to help you sell your home for the highest possible price ASAP
Key Details
Sold Price $735,000
Property Type Single Family Home
Sub Type Residential
Listing Status Sold
Purchase Type For Sale
Square Footage 5,000 sqft
Price per Sqft $147
Subdivision Ossenfort Valley
MLS Listing ID 24042656
Sold Date 08/16/24
Style Atrium
Bedrooms 5
Full Baths 3
Half Baths 1
Construction Status 30
HOA Fees $91/ann
Year Built 1994
Building Age 30
Lot Size 3.000 Acres
Acres 3.0
Lot Dimensions 366x407
Property Description
Beautiful custom tailored 5 bed 4 bath home on a 3 acre lot with a large level lawn, trees & secluded by nature. You will be captivated by the scenery from the impressive marble entry foyer & it's view of magnificent trees outlined by 3 stories of windows. Light fills this home & provides views from every room! The back of the home is a vista of trees, coi pond & patio, while the side of the home faces the huge landscaped lawn - large enough for play or horses. Walk-out breakfast room, kitchen & sunroom lead to a patio & the side yard. The large primary suite boasts see-thru fireplace, sitting area & luxury primary bath w/heated travertine marble floors. Head up the stairs to 3 bedrooms, sitting room and full bath. The lower level boasts family & recreation rooms complete with fireplace, oversized bar, card & pool table areas, a fantastic media room w/large screen & seating for 18 people! Rounding out the w/out LL is a huge fitness room/5th bdrm w/sep access, cedar closet & full bath.
Location
State MO
County St Louis
Area Lafayette
Rooms
Basement Bathroom in LL, Cellar, Fireplace in LL, Full, Partially Finished, Rec/Family Area, Sleeping Area, Walk-Out Access
Interior
Interior Features Cathedral Ceiling(s), Coffered Ceiling(s), Open Floorplan, Carpets, Window Treatments, Walk-in Closet(s), Wet Bar, Some Wood Floors
Heating Geothermal, Heat Pump, Zoned
Cooling Attic Fan, Ceiling Fan(s), Electric, Geothermal, Heat Pump, Zoned
Fireplaces Number 2
Fireplaces Type Woodburning Fireplce
Fireplace Y
Appliance Dishwasher, Disposal, Cooktop, Electric Cooktop, Microwave, Refrigerator, Stainless Steel Appliance(s), Wall Oven
Exterior
Parking Features true
Garage Spaces 3.0
Private Pool false
Building
Lot Description Backs to Trees/Woods, Cul-De-Sac, Suitable for Horses, Wooded
Story 1.5
Sewer Septic Tank
Water Public
Architectural Style Traditional
Level or Stories One and One Half
Structure Type Brick Veneer,Vinyl Siding
Construction Status 30
Schools
Elementary Schools Pond Elem.
Middle Schools Wildwood Middle
High Schools Lafayette Sr. High
School District Rockwood R-Vi
Others
Ownership Private
Acceptable Financing Cash Only, Conventional
Listing Terms Cash Only, Conventional
Special Listing Condition None
Read Less
Bought with Jamie Walsh
GET MORE INFORMATION




