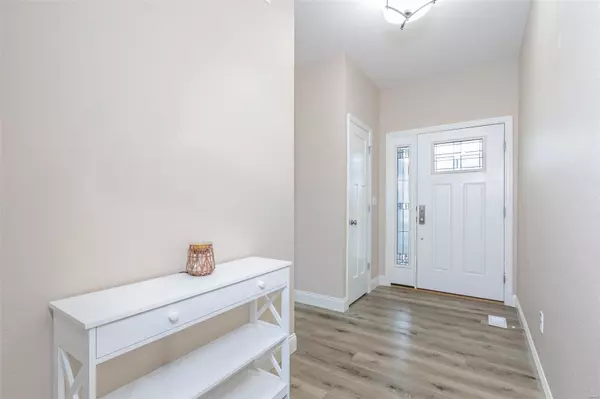For more information regarding the value of a property, please contact us for a free consultation.
105 Regency CT Herculaneum, MO 63048
Want to know what your home might be worth? Contact us for a FREE valuation!

Our team is ready to help you sell your home for the highest possible price ASAP
Key Details
Sold Price $370,000
Property Type Single Family Home
Sub Type Residential
Listing Status Sold
Purchase Type For Sale
Square Footage 2,437 sqft
Price per Sqft $151
Subdivision Providence 9
MLS Listing ID 24040023
Sold Date 08/19/24
Style Ranch
Bedrooms 4
Full Baths 3
Construction Status 5
HOA Fees $35/ann
Year Built 2019
Building Age 5
Lot Size 0.330 Acres
Acres 0.33
Lot Dimensions irr
Property Description
This Ranch on a quiet cul-de-sac is just what you're looking for- 4 generous Bedrooms, huge Living Room, Main Floor Laundry, 3 Car Garage, & giant back Deck! Check out the Kitchen with plenty of cabinet & counter space, plus Pantry. Retreat from the world w/ the Primary Suite including Full Bath. Two more Bedrooms with ample closets & a shared Full Bath on the main level plus 4th Bedroom w/ Full Bath on the lower level ensure everyone has their own space to relax. The finished Lower Level also includes a large Family Room & ample storage. Head outside to the private backyard to watch the deer over morning coffee or end the day relaxing on your composite Deck watching the stars. The 3 Car Garage is completely finished including a workshop area, as well as climate controlled with a split unit system! Meticulously maintained with smart-technology updates (Smart Switches, Wifi Garage Doors, Nest Thermostat, & more), this house is ready for you to move in & start living!
Location
State MO
County Jefferson
Area Herculaneum
Rooms
Basement Bathroom in LL, Full, Partially Finished, Rec/Family Area, Sleeping Area, Sump Pump, Walk-Out Access
Interior
Interior Features Open Floorplan, Carpets
Heating Forced Air
Cooling Ceiling Fan(s), Electric
Fireplaces Type None
Fireplace Y
Appliance Dishwasher, Disposal, Microwave, Electric Oven, Stainless Steel Appliance(s)
Exterior
Parking Features true
Garage Spaces 3.0
Amenities Available Pool
Private Pool false
Building
Lot Description Backs to Trees/Woods, Cul-De-Sac, Fencing
Story 1
Sewer Public Sewer
Water Public
Architectural Style Traditional
Level or Stories One
Structure Type Brick Veneer,Vinyl Siding
Construction Status 5
Schools
Elementary Schools Pevely Elem.
Middle Schools Senn-Thomas Middle
High Schools Herculaneum High
School District Dunklin R-V
Others
Ownership Private
Acceptable Financing Cash Only, Conventional, FHA, VA
Listing Terms Cash Only, Conventional, FHA, VA
Special Listing Condition None
Read Less
Bought with Traci Palmero
GET MORE INFORMATION




