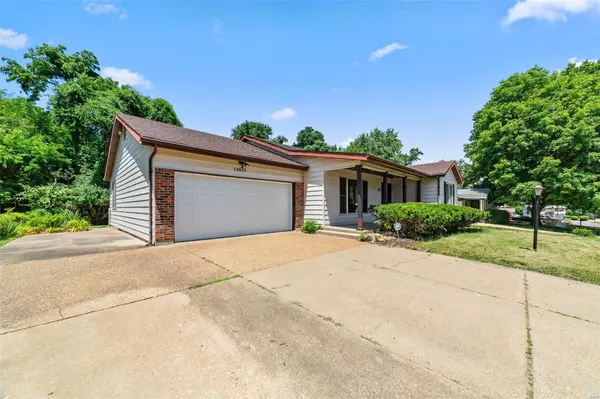For more information regarding the value of a property, please contact us for a free consultation.
12627 Tremblewood Dr Unincorporated, MO 63033
Want to know what your home might be worth? Contact us for a FREE valuation!

Our team is ready to help you sell your home for the highest possible price ASAP
Key Details
Sold Price $250,000
Property Type Single Family Home
Sub Type Residential
Listing Status Sold
Purchase Type For Sale
Square Footage 2,550 sqft
Price per Sqft $98
Subdivision Paddock Forest Add 5 1
MLS Listing ID 24034346
Sold Date 08/19/24
Style Ranch
Bedrooms 3
Full Baths 2
Half Baths 1
Construction Status 46
HOA Fees $11/ann
Year Built 1978
Building Age 46
Lot Size 9,583 Sqft
Acres 0.22
Lot Dimensions 80x121
Property Description
Buyer walked away due to this house has Federal Pacific electrical panel. Seller will replace the electricity panel prior closing.
Seller offers one year Home Warranty Plan
Newly remodeled spacious ranch located at the end of quiet and family friendly cul-de-sac. This home has 3 generously sized bedrooms, and 2 1/2 renovated bathrooms. New luxury vinyl flooring is installed throughout the main floor and basement. New modern kitchen has 42 inch white cabinets, granite countertops, new garbage disposal, and new stainless appliances;
Whole house has freshly painted interior walls and ceilings, as well as newly painted aluminum siding and deck; New garage door and garage door opener;
Huge finished basement comes with a large entertaining room, a family room, half bath and a sleeping area;
Fenced flat back yard opens to common ground. This house is move in ready. . Call it home today!
Location
State MO
County St Louis
Area Hazelwood Central
Rooms
Basement Concrete, Bathroom in LL, Full, Partially Finished, Rec/Family Area, Sleeping Area
Interior
Interior Features Open Floorplan
Heating Forced Air
Cooling Ceiling Fan(s), Electric
Fireplaces Number 1
Fireplaces Type Woodburning Fireplce
Fireplace Y
Appliance Dishwasher, Disposal, Microwave, Electric Oven
Exterior
Parking Features true
Garage Spaces 2.0
Private Pool false
Building
Lot Description Backs to Comm. Grnd, Backs to Trees/Woods, Chain Link Fence, Cul-De-Sac, Level Lot, Sidewalks
Story 1
Sewer Public Sewer
Water Public
Architectural Style Other
Level or Stories One
Structure Type Aluminum Siding
Construction Status 46
Schools
Elementary Schools Townsend Elem.
Middle Schools Central Middle
High Schools Hazelwood Central High
School District Hazelwood
Others
Ownership Private
Acceptable Financing Cash Only, Conventional, FHA, VA
Listing Terms Cash Only, Conventional, FHA, VA
Special Listing Condition Rehabbed, None
Read Less
Bought with Deshaun Curry Tilson
GET MORE INFORMATION




