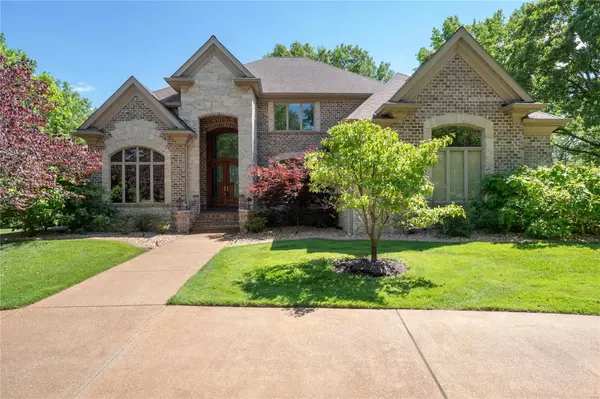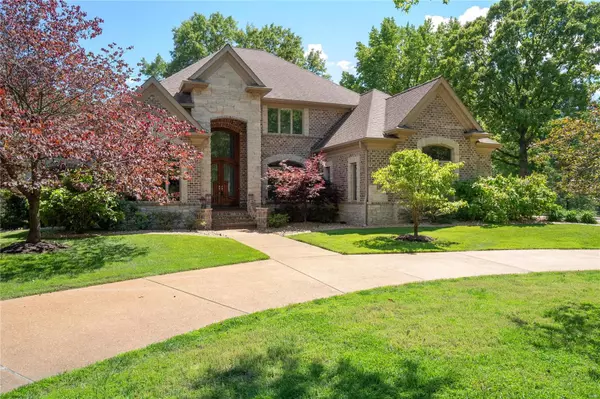For more information regarding the value of a property, please contact us for a free consultation.
22 N Walling DR St Louis, MO 63141
Want to know what your home might be worth? Contact us for a FREE valuation!

Our team is ready to help you sell your home for the highest possible price ASAP
Key Details
Sold Price $1,500,000
Property Type Single Family Home
Sub Type Residential
Listing Status Sold
Purchase Type For Sale
Square Footage 6,550 sqft
Price per Sqft $229
Subdivision Westland Estates
MLS Listing ID 24026714
Sold Date 08/20/24
Style Other
Bedrooms 5
Full Baths 4
Half Baths 2
Construction Status 18
HOA Fees $8/ann
Year Built 2006
Building Age 18
Lot Size 1.112 Acres
Acres 1.112
Lot Dimensions 160 x 284
Property Description
22 Walling is an impeccably-crafted residence spanning about 6,600sqft of thoughtful living and entertaining spaces. Impressive from the moment you walk in the door, the entryway is flanked by a private office and dining room and leads to a soaring, two-story great room which serves as the centerpiece of the home. Feed all your family and friends in your new kitchen and hearth room, adorned with the finest finishes and boasting a magnificent, floor-to-ceiling stone-surround fireplace. When entertaining gets old, escape to the private primary suite with opulent bath and large closet. Sweeping views of the backyard and exceptional molding and architectural details throughout. Upstairs, another bedroom suite and 2 addl bedrooms and jack-and-jill bath. LL offers unparalleled entertainment opportunities with a spacious rec room, outdoor access, bar/wine room, home theater, fitness space, and an extra bedroom with full bath. 3 car garage, located close highways, schools, hospitals, and more.
Location
State MO
County St Louis
Area Parkway North
Rooms
Basement Concrete, Bathroom in LL, Fireplace in LL, Full, Partially Finished, Rec/Family Area, Walk-Out Access
Interior
Interior Features Bookcases, Cathedral Ceiling(s), Open Floorplan, Carpets, Window Treatments, Walk-in Closet(s), Wet Bar, Some Wood Floors
Heating Forced Air
Cooling Ceiling Fan(s), Electric
Fireplaces Number 3
Fireplaces Type Gas
Fireplace Y
Appliance Dishwasher, Disposal, Gas Cooktop, Microwave, Stainless Steel Appliance(s), Wall Oven, Wine Cooler
Exterior
Parking Features true
Garage Spaces 3.0
Private Pool false
Building
Lot Description Backs to Trees/Woods, Level Lot, Partial Fencing
Story 2
Sewer Public Sewer
Water Public
Architectural Style Traditional
Level or Stories Two
Structure Type Brk/Stn Veneer Frnt,Frame
Construction Status 18
Schools
Elementary Schools Bellerive Elem.
Middle Schools Northeast Middle
High Schools Parkway North High
School District Parkway C-2
Others
Ownership Private
Acceptable Financing Cash Only, Conventional, RRM/ARM
Listing Terms Cash Only, Conventional, RRM/ARM
Special Listing Condition None
Read Less
Bought with James Knight
GET MORE INFORMATION




