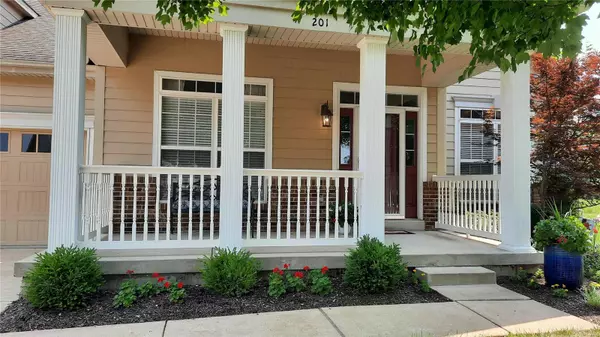For more information regarding the value of a property, please contact us for a free consultation.
201 Meadows Of Wildwood BLVD Wildwood, MO 63040
Want to know what your home might be worth? Contact us for a FREE valuation!

Our team is ready to help you sell your home for the highest possible price ASAP
Key Details
Sold Price $550,000
Property Type Single Family Home
Sub Type Residential
Listing Status Sold
Purchase Type For Sale
Square Footage 2,560 sqft
Price per Sqft $214
Subdivision Meadows Of Wildwood Resub The
MLS Listing ID 24047429
Sold Date 08/20/24
Style Villa
Bedrooms 3
Full Baths 3
Construction Status 18
HOA Fees $465/mo
Year Built 2006
Building Age 18
Lot Size 8,712 Sqft
Acres 0.2
Lot Dimensions 37x35x68x82x45x110
Property Description
This villa has a lovely open floor plan that greets you as soon as you enter the foyer. Family room has a gas fireplace for chilly evenings. The kitchen flaunts granite counter tops, quality cabinets, pantry & generous island. A spacious dining room for entertaining! Right off the kitchen is a screened deck to savor your morning coffee. The Main Floor Primary Bedroom has an ensuite & walk in closet! A 2nd bedroom & full bath w/ walk in shower on the main level. Just off the entry is the living room &/or office. Main Floor Laundry makes one level living EASY. You'll find the lower level provides ample space for a REC room or another family room! Lots of natural light & walks out onto a covered patio. Large 3rd bedroom & full bath for those out of town guests who like their privacy. Tons of storage! Add a 2 car garage & you have just found what you've been waiting for! Come see all that this over 55+ community has to offer. You DON"T want to miss this Detached Villa! Duplicate #24043677
Location
State MO
County St Louis
Area Eureka
Rooms
Basement Concrete, Bathroom in LL, Full, Partially Finished, Rec/Family Area, Walk-Out Access
Interior
Interior Features Open Floorplan, Carpets, Special Millwork, Window Treatments, Walk-in Closet(s), Some Wood Floors
Heating Forced Air
Cooling Ceiling Fan(s), Electric
Fireplaces Number 1
Fireplaces Type Gas
Fireplace Y
Appliance Dishwasher, Disposal, Microwave, Electric Oven, Refrigerator
Exterior
Parking Features true
Garage Spaces 2.0
Amenities Available Clubhouse, Trail(s)
Private Pool false
Building
Lot Description Sidewalks, Streetlights
Story 1
Sewer Public Sewer
Water Public
Architectural Style Traditional
Level or Stories One
Structure Type Frame
Construction Status 18
Schools
Elementary Schools Pond Elem.
Middle Schools Lasalle Springs Middle
High Schools Eureka Sr. High
School District Rockwood R-Vi
Others
Ownership Private
Acceptable Financing Cash Only, Conventional
Listing Terms Cash Only, Conventional
Special Listing Condition Owner Occupied, None
Read Less
Bought with Andrea Maddock
GET MORE INFORMATION




