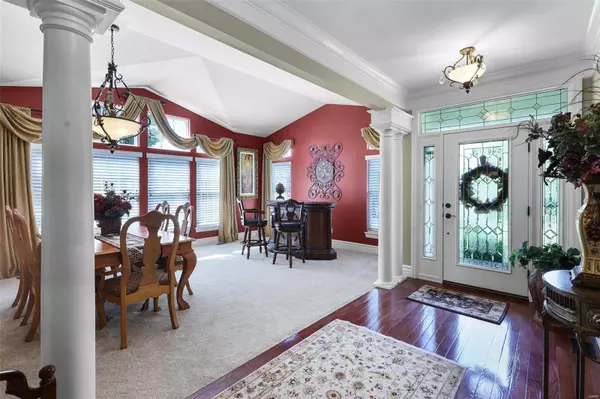For more information regarding the value of a property, please contact us for a free consultation.
6295 Whisper Bend DR St Louis, MO 63129
Want to know what your home might be worth? Contact us for a FREE valuation!

Our team is ready to help you sell your home for the highest possible price ASAP
Key Details
Sold Price $510,000
Property Type Condo
Sub Type Condo/Coop/Villa
Listing Status Sold
Purchase Type For Sale
Square Footage 3,413 sqft
Price per Sqft $149
Subdivision River Breeze Estates
MLS Listing ID 24034166
Sold Date 08/22/24
Style Villa
Bedrooms 4
Full Baths 3
Half Baths 1
Construction Status 17
HOA Fees $380/mo
Year Built 2007
Building Age 17
Lot Size 3,920 Sqft
Acres 0.09
Lot Dimensions Nice Lot
Property Description
Meticulously maintained & maintenance free - One of the larger floorplans in the neighborhood, this 1.5 Story Villa has over 3400 sq ft of finished living space & sits at the end of a cul-de-sac. High end finishes & pride of ownership shows as you walk through this home. Enter into the wood floor entry foyer to the vaulted ceiling living/dining rm w/ wall of windows. Kitchen w/ wood flooring, custom cabinets, center island, granite tops & stainless appliances opens into the light & bright hearth rm looking out to the deck & tree lined backyard. Family rm with gas fireplace off the kitchen and crown molding throughout the main floor. Main fl. master suite with walk in closet & bath with dual vanity, tub and shower. Half bath & main floor laundry as well. 2 more good sized bedrooms & full bath upstairs. Finished lower level w/ huge rec room, 4th BR/office, full bath & ton's of storage space. Roof - 6 months old, zoned HVAC, 2 car garage, and so much more! Duplicate MLS #24034265
Location
State MO
County St Louis
Area Oakville
Rooms
Basement Concrete, Bathroom in LL, Egress Window(s), Full, Rec/Family Area, Sleeping Area, Sump Pump
Interior
Interior Features Coffered Ceiling(s), Open Floorplan, Carpets, Window Treatments, Walk-in Closet(s), Some Wood Floors
Heating Forced Air
Cooling Ceiling Fan(s), Electric
Fireplaces Number 1
Fireplaces Type Woodburning Fireplce
Fireplace Y
Appliance Dishwasher, Disposal, Microwave, Electric Oven, Refrigerator
Exterior
Garage true
Garage Spaces 2.0
Amenities Available Trail(s)
Waterfront false
Parking Type Attached Garage, Garage Door Opener
Private Pool false
Building
Lot Description Backs to Open Grnd, Backs to Trees/Woods, Cul-De-Sac
Story 1.5
Sewer Public Sewer
Water Public
Architectural Style Traditional
Level or Stories One and One Half
Structure Type Brick Veneer,Vinyl Siding
Construction Status 17
Schools
Elementary Schools Wohlwend Elem.
Middle Schools Oakville Middle
High Schools Oakville Sr. High
School District Mehlville R-Ix
Others
HOA Fee Include Maintenance Grounds,Parking,Sewer,Snow Removal,Trash
Ownership Private
Acceptable Financing Cash Only, Conventional, RRM/ARM, VA
Listing Terms Cash Only, Conventional, RRM/ARM, VA
Special Listing Condition Owner Occupied, None
Read Less
Bought with Carole Bernsen
GET MORE INFORMATION




