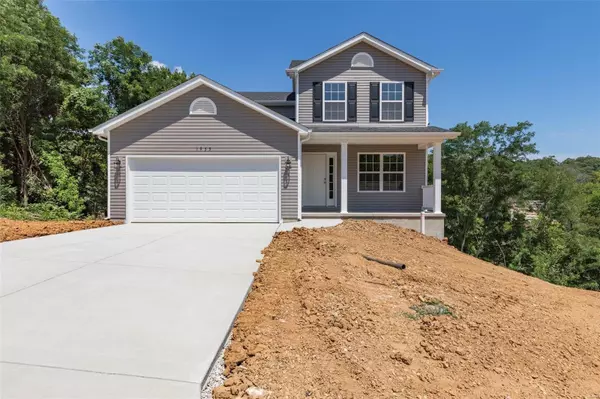For more information regarding the value of a property, please contact us for a free consultation.
1953 Magnolia Way Pevely, MO 63070
Want to know what your home might be worth? Contact us for a FREE valuation!

Our team is ready to help you sell your home for the highest possible price ASAP
Key Details
Sold Price $299,900
Property Type Single Family Home
Sub Type New Construction
Listing Status Sold
Purchase Type For Sale
Square Footage 1,578 sqft
Price per Sqft $190
Subdivision Twelve Oaks
MLS Listing ID 24039602
Sold Date 08/06/24
Style A-Frame
Bedrooms 3
Full Baths 2
Half Baths 1
Lot Dimensions irregular
Property Description
Welcome to this beautiful 3 bed, 2 1/2 bath (with adult height vanities) approximately 1,600 sq ft of living space! This home offers the six panel colonist doors and trim package with oak handrailing and wrought iron spindles leading up to the 2nd floor with 3 generous sized bedrooms, 2 full baths and laundry! At the main level you will find the Great Room with Dining, Direct vent Gas fireplace with logs, Eat-in Kitchen (with walk-in Pantry), 42" tall custom cabinetry, heavy duty hidden hinges, large center island, stainless steel appliances and much more! You will have a 10' x 10' deck off Breakfast to enjoy your morning coffee while viewing the trees and common ground that this property offers. The spacious Master Bedroom suite offers both his/her closets. 96% high efficiency gas furnace, 50-gallon hot water heater, 30-year architectural shingles, large covered front porch, 2-10 home builder's warranty, and fully sodded yard (to be installed, weather permitting).
Location
State MO
County Jefferson
Area Herculaneum
Rooms
Basement Concrete, Full, Bath/Stubbed, Walk-Out Access
Interior
Interior Features Open Floorplan
Heating Forced Air
Cooling Electric
Fireplaces Number 1
Fireplaces Type Gas
Fireplace Y
Appliance Dishwasher, Microwave, Gas Oven
Exterior
Garage true
Garage Spaces 2.0
Waterfront false
Parking Type Attached Garage, Off Street
Private Pool false
Building
Lot Description Backs to Comm. Grnd, Backs to Trees/Woods, Sidewalks, Streetlights
Story 2
Builder Name G'Sell
Sewer Public Sewer
Water Public
Architectural Style Traditional
Level or Stories Two
Structure Type Vinyl Siding
Schools
Elementary Schools Pevely Elem.
Middle Schools Senn-Thomas Middle
High Schools Herculaneum High
School District Dunklin R-V
Others
Acceptable Financing Cash Only, Conventional, FHA, VA
Listing Terms Cash Only, Conventional, FHA, VA
Special Listing Condition Display, None
Read Less
Bought with Laurel Hutsell
GET MORE INFORMATION




