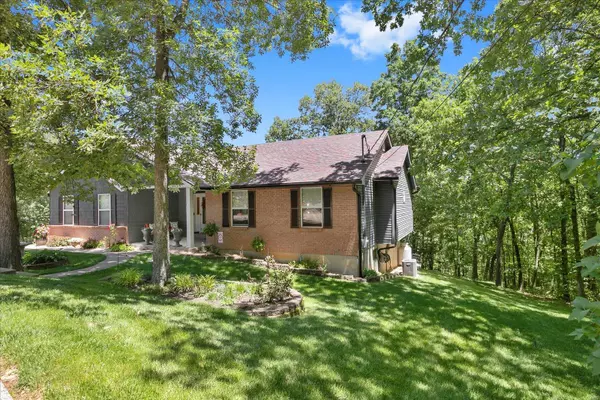For more information regarding the value of a property, please contact us for a free consultation.
1300 Shirley LN Festus, MO 63028
Want to know what your home might be worth? Contact us for a FREE valuation!

Our team is ready to help you sell your home for the highest possible price ASAP
Key Details
Sold Price $399,900
Property Type Single Family Home
Sub Type Residential
Listing Status Sold
Purchase Type For Sale
Square Footage 2,536 sqft
Price per Sqft $157
Subdivision Calverton Heights 01
MLS Listing ID 24036612
Sold Date 08/23/24
Style Ranch
Bedrooms 3
Full Baths 3
Construction Status 28
HOA Fees $29/ann
Year Built 1996
Building Age 28
Lot Size 3.000 Acres
Acres 3.0
Lot Dimensions 87x604x375x391
Property Description
This craftsman style ranch is a gem located in a quiet cul-de-sac and backing to complete privacy. The exterior has been updated in recent past with shingled front accents and updated siding with architectural roof, black soffits and gutters along with the slate gray siding brings this beauty up to todays look. The large 17'10" x 11' deck overlooks a private back yard and just below you will find a dry screened in porch. Wow so much to offer here, including a full finished basement with a large rec room/game room/family room and sleeping area and an additional full bath. The lower level walks out into the awesome screened porch then a large patio off the porch is an added bonus. All of this and3 acres too! The side entry garage and concrete drive offers tons of parking. Oh and did I mention the corner sink in the kitchen, love the double windows looking out at the wildlife and trees! A big plus is the beautiful neighborhood, where the homes are spaced far apart and kept nice.
Location
State MO
County Jefferson
Area Festus
Rooms
Basement Bathroom in LL, Full, Rec/Family Area, Sleeping Area, Walk-Out Access
Interior
Interior Features Cathedral Ceiling(s), Center Hall Plan, Open Floorplan, Carpets, Walk-in Closet(s), Some Wood Floors
Heating Forced Air
Cooling Ceiling Fan(s), Electric
Fireplaces Number 1
Fireplaces Type Gas
Fireplace Y
Appliance Dishwasher, Disposal, Electric Oven
Exterior
Garage true
Garage Spaces 2.0
Waterfront false
Parking Type Attached Garage, Garage Door Opener, Off Street, Rear/Side Entry
Private Pool false
Building
Lot Description Backs to Trees/Woods, Cul-De-Sac
Story 1
Sewer Septic Tank
Water Public
Architectural Style Craftsman
Level or Stories One
Structure Type Brick Veneer,Vinyl Siding
Construction Status 28
Schools
Elementary Schools Plattin/Telegraph
Middle Schools Danby-Rush Tower Middle
High Schools Jefferson High School
School District Jefferson Co. R-Vii
Others
Ownership Private
Acceptable Financing Conventional, FHA, VA
Listing Terms Conventional, FHA, VA
Special Listing Condition None
Read Less
Bought with Patty Carter
GET MORE INFORMATION




