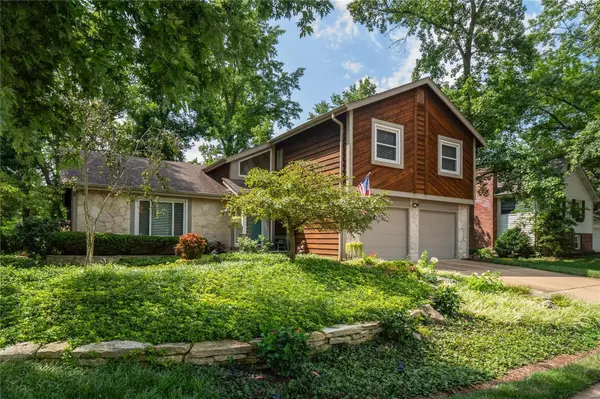For more information regarding the value of a property, please contact us for a free consultation.
14974 Country Ridge DR Chesterfield, MO 63017
Want to know what your home might be worth? Contact us for a FREE valuation!

Our team is ready to help you sell your home for the highest possible price ASAP
Key Details
Sold Price $516,900
Property Type Single Family Home
Sub Type Residential
Listing Status Sold
Purchase Type For Sale
Square Footage 2,336 sqft
Price per Sqft $221
Subdivision Claymont Lake Estates 2 Sec Of
MLS Listing ID 24039426
Sold Date 08/27/24
Style Other
Bedrooms 3
Full Baths 2
Half Baths 1
Construction Status 48
HOA Fees $175
Year Built 1976
Building Age 48
Lot Size 10,624 Sqft
Acres 0.2439
Lot Dimensions See Tax Records
Property Description
Meticulously maintained 2 story home in Claymont Lake Estates! Conveniently located in the heart of Chesterfield in the Parkway West School District. This home boasts over 3,000 sqft. of total living space with 3 bedrooms & 2.5 baths, and a finished lower level. Nestled in a serene neighborhood with mature trees, this home backs to a well manicured common ground giving added privacy. Kitchen has newer appliances (2022), granite counter tops and a Blanco sink. The kitchen opens to a large family room with abundant natural light from the wall of windows and two skylights. upstairs there is a large primary suite with sitting area, 2 closets & ensuite. The sunroom is the perfect spot to enjoy your morning coffee and take in the beautiful landscaping and wildlife. The backyard with expansive deck and level yard is perfect for those summer BBQs. You won't want to miss out on this one, just minutes from shopping, dining, & entertainment in the Chesterfield Valley!
Location
State MO
County St Louis
Area Parkway West
Rooms
Basement Concrete, Full, Partially Finished
Interior
Interior Features Open Floorplan, Carpets, Window Treatments, Vaulted Ceiling, Walk-in Closet(s), Wet Bar, Some Wood Floors
Heating Forced Air
Cooling Electric
Fireplaces Number 1
Fireplaces Type Woodburning Fireplce
Fireplace Y
Appliance Dishwasher, Disposal, Dryer, Microwave, Electric Oven, Refrigerator, Washer
Exterior
Parking Features true
Garage Spaces 2.0
Private Pool false
Building
Lot Description Backs to Comm. Grnd, Streetlights
Story 2
Sewer Public Sewer
Water Public
Architectural Style Traditional
Level or Stories Two
Construction Status 48
Schools
Elementary Schools Highcroft Ridge Elem.
Middle Schools West Middle
High Schools Parkway West High
School District Parkway C-2
Others
Ownership Private
Acceptable Financing Cash Only, Conventional, FHA, VA
Listing Terms Cash Only, Conventional, FHA, VA
Special Listing Condition Owner Occupied, None
Read Less
Bought with Joseph Iannone
GET MORE INFORMATION




