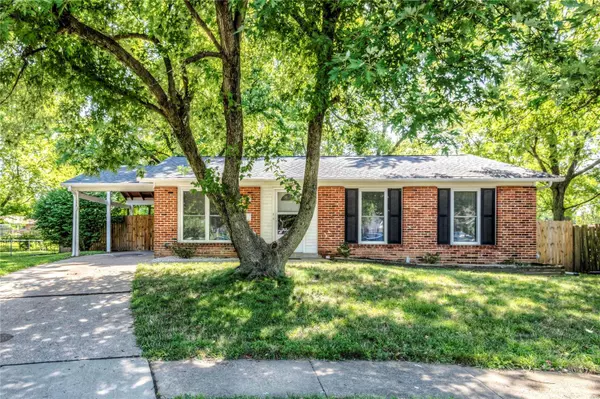For more information regarding the value of a property, please contact us for a free consultation.
2301 Battlefield DR Florissant, MO 63031
Want to know what your home might be worth? Contact us for a FREE valuation!

Our team is ready to help you sell your home for the highest possible price ASAP
Key Details
Sold Price $224,000
Property Type Single Family Home
Sub Type Residential
Listing Status Sold
Purchase Type For Sale
Square Footage 2,089 sqft
Price per Sqft $107
Subdivision Pleasant Hollow Four
MLS Listing ID 24048340
Sold Date 08/27/24
Style Ranch
Bedrooms 4
Full Baths 2
Construction Status 51
Year Built 1973
Building Age 51
Lot Size 7,706 Sqft
Acres 0.1769
Lot Dimensions 0039 / 0123 - 0115
Property Description
Welcome to 2103 Battlefield Drive! This 4BR/2BA all-brick home with finished LL has been completely updated! More than 2,000 sf of living space here. Big Family Room with double windows, new blinds and coat closet. Six-panel doors, 4" baseboards, and luxury vinyl tile plank flooring throughout main level (except baths): ALL BRAND NEW. Beautiful, new shaker-style, white cabinetry with pulls, offset corner cabinet, gorgeous backsplash, plus new SS dishwasher and SS gas stove w/griddle & bottom-drawer broiler! This is a nice sized kitchen space! Brand-new vanities and timeless subway tile surrounds in both bathrooms, and newer 12x18 ceramic tile flooring. Primary BR has a ceiling fan and a full bath. Everything has been freshly painted. The 4th bedroom is downstairs and has an egress window, making it a legal and safe bedroom! New LVT runs throughout the LL as well. Huge recreation room with fun nook. Large back patio, plus 6' wood fencing and shed! Call today before it is SOLD!
Location
State MO
County St Louis
Area Hazelwood West
Rooms
Basement Egress Window(s), Full, Partially Finished, Concrete, Radon Mitigation System, Rec/Family Area, Sleeping Area, Storage Space
Interior
Interior Features Open Floorplan, Window Treatments
Heating Forced Air
Cooling Attic Fan, Ceiling Fan(s), Electric
Fireplaces Type None
Fireplace Y
Appliance Dishwasher, Disposal, Range Hood, Gas Oven, Stainless Steel Appliance(s)
Exterior
Parking Features false
Private Pool false
Building
Lot Description Cul-De-Sac, Fencing, Streetlights, Wood Fence
Story 1
Sewer Public Sewer
Water Public
Architectural Style Traditional
Level or Stories One
Structure Type Brick Veneer,Frame,Vinyl Siding
Construction Status 51
Schools
Elementary Schools Lusher Elem.
Middle Schools Northwest Middle
High Schools Hazelwood West High
School District Hazelwood
Others
Ownership Private
Acceptable Financing Cash Only, Conventional, FHA, VA
Listing Terms Cash Only, Conventional, FHA, VA
Special Listing Condition Rehabbed, Renovated, None
Read Less
Bought with Megan Etzkorn
GET MORE INFORMATION




