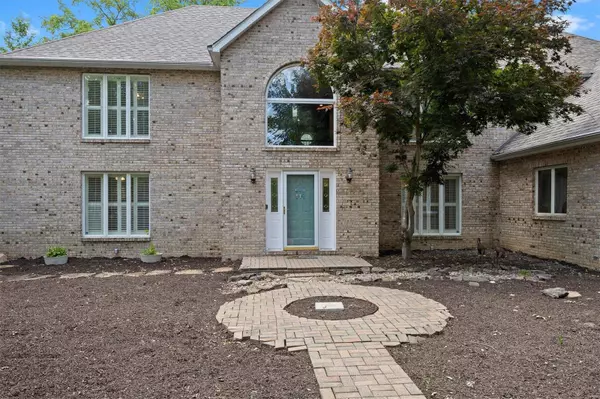For more information regarding the value of a property, please contact us for a free consultation.
1 Forestview CT Belleville, IL 62220
Want to know what your home might be worth? Contact us for a FREE valuation!

Our team is ready to help you sell your home for the highest possible price ASAP
Key Details
Sold Price $479,900
Property Type Single Family Home
Sub Type Residential
Listing Status Sold
Purchase Type For Sale
Square Footage 4,875 sqft
Price per Sqft $98
Subdivision Lake Forest Estates
MLS Listing ID 24040266
Sold Date 08/28/24
Style Other
Bedrooms 4
Full Baths 3
Half Baths 2
Construction Status 33
HOA Fees $6/ann
Year Built 1991
Building Age 33
Lot Size 0.950 Acres
Acres 0.95
Lot Dimensions 97.96x21.38x86.93x10.62x2503x133x50x117.
Property Description
Nestled in the woods on a lakefront lot, this property offers wooded privacy with easy access to Downtown Belleville, Scott AFB, and St. Louis. The dream kitchen features a large island, updated cabinets, granite countertops, stainless appliances, a cozy pellet stove, and access to the enclosed porch. The two-story vaulted living room, with its large windows offering views of the woods and lake, boasts a gas fireplace and a wet bar. A nearby office with a closet could also serve as a bedroom. A large laundry/mud room and two baths complete the main level. Upstairs, find the primary suite with a walk-in closet and a well-appointed bath, along with three more bedrooms and a full bath. The lower level includes a media room, a family room/home gym, a half bath, and a huge room for indoor sports. Enjoy the outdoor kitchen, tiki bar, wood-fired pizza oven, firepit, fishing, kayaking, canoeing, and swimming on the nearly one-acre resort-like property.
Location
State IL
County St Clair-il
Rooms
Basement Bathroom in LL, Full, Partially Finished, Rec/Family Area, Walk-Out Access
Interior
Interior Features Vaulted Ceiling, Walk-in Closet(s), Wet Bar
Heating Forced Air
Cooling Electric, Dual
Fireplaces Number 1
Fireplaces Type Gas
Fireplace Y
Appliance Dishwasher, Microwave, Electric Oven, Refrigerator, Stainless Steel Appliance(s)
Exterior
Garage true
Garage Spaces 2.0
Amenities Available Workshop Area
Waterfront true
Parking Type Attached Garage
Private Pool false
Building
Lot Description Pond/Lake, Waterfront, Wooded
Story 2
Sewer Public Sewer
Water Public
Architectural Style Traditional
Level or Stories Two
Structure Type Brk/Stn Veneer Frnt
Construction Status 33
Schools
Elementary Schools Belleville Dist 118
Middle Schools Belleville Dist 118
High Schools Belleville High School-West
School District Belleville Dist 118
Others
Ownership Private
Acceptable Financing Cash Only, Conventional, FHA, USDA, VA
Listing Terms Cash Only, Conventional, FHA, USDA, VA
Special Listing Condition Owner Occupied, None
Read Less
Bought with Summer Penet
GET MORE INFORMATION




