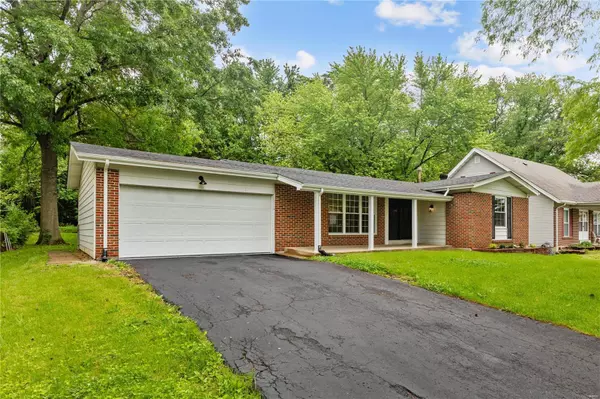For more information regarding the value of a property, please contact us for a free consultation.
5727 Hidden Cove LN Florissant, MO 63034
Want to know what your home might be worth? Contact us for a FREE valuation!

Our team is ready to help you sell your home for the highest possible price ASAP
Key Details
Sold Price $270,000
Property Type Single Family Home
Sub Type Residential
Listing Status Sold
Purchase Type For Sale
Square Footage 1,709 sqft
Price per Sqft $157
Subdivision Lake James Manor 3
MLS Listing ID 24036432
Sold Date 08/19/24
Style Ranch
Bedrooms 4
Full Baths 2
Construction Status 53
Year Built 1971
Building Age 53
Lot Size 10,032 Sqft
Acres 0.2303
Lot Dimensions .2303
Property Description
With over 1700sq ft of living space enjoy the open floor plan. The centerpiece of an open floor plan is the kitchen, and you will not be disappointed in our Hidden Cove Property. New cabinets, all stainless appliances, porcelain, tile, and a center island will provide a perfect area for entertaining, and family entertainment. Off the master bedroom is a new bathroom with new everything. Floor and wall porcelain tile, new cabinet, and lighting. The second hallway Bathroom has been designed with the same attention to detail. From porcelain tile to contemporary glass shower doors is one more example of the quality and craftsmanship of this property. Hardwood floors throughout have been refinished. New lighting and receptacles were installed as another example of the attention to detail. Go down the stairs and find a large, finished basement, perfect for entertaining. We did not stop making improvements only on the interior. New soffits and pillars were replaced.
Location
State MO
County St Louis
Area Hazelwood Central
Rooms
Basement Full
Interior
Heating Forced Air
Cooling Electric
Fireplaces Type None
Fireplace Y
Appliance Dishwasher, Electric Oven, Refrigerator, Stainless Steel Appliance(s)
Exterior
Garage true
Garage Spaces 2.0
Waterfront false
Parking Type Attached Garage, Garage Door Opener, Off Street
Private Pool false
Building
Story 1
Sewer Public Sewer
Water Public
Architectural Style Other
Level or Stories One
Construction Status 53
Schools
Elementary Schools Jamestown Elem.
Middle Schools Central Middle
High Schools Hazelwood Central High
School District Hazelwood
Others
Ownership Private
Acceptable Financing Cash Only, Conventional, FHA
Listing Terms Cash Only, Conventional, FHA
Special Listing Condition Renovated, None
Read Less
Bought with Erika Schneider
GET MORE INFORMATION




