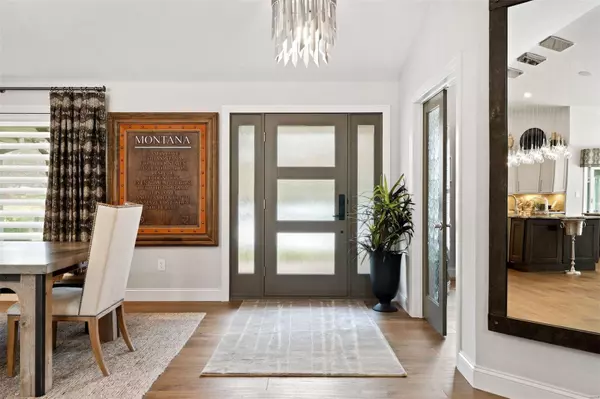For more information regarding the value of a property, please contact us for a free consultation.
2111 Patrician Way CT Town And Country, MO 63131
Want to know what your home might be worth? Contact us for a FREE valuation!

Our team is ready to help you sell your home for the highest possible price ASAP
Key Details
Sold Price $1,650,000
Property Type Single Family Home
Sub Type Residential
Listing Status Sold
Purchase Type For Sale
Square Footage 4,862 sqft
Price per Sqft $339
Subdivision Laurel Lake Estates
MLS Listing ID 24013151
Sold Date 08/28/24
Style Other
Bedrooms 4
Full Baths 3
Half Baths 2
Construction Status 38
Year Built 1986
Building Age 38
Lot Size 0.530 Acres
Acres 0.53
Lot Dimensions .53
Property Description
Reimagined and redesigned in 2019, this humble abode has integrated itself beautifully into the natural landscape and is both an entertainer's paradise and a private retreat. A vaulted great room seamlessly unites the kitchen and gathering spaces to the outdoors through skylights and large glass sliding doors. The home was thoughtfully planned for entertainment, with a chef's bistro kitchen, a lower level with screening, tasting, and gaming areas, and a world-class bar and wine cellar, all of which open to an outdoor oasis with pond, pergola, and firepit patios. Flagstone pathways lead to a century-old imported barn, repurposed as as open-air pool house and featuring Douglas Fir beams and trusses, a limestone fireplace, a full outdoor kitchen island, and a heated swimming pool! The mountain-inspired motif is in perfect harmony with its wooded backdrop...truly a rare find!
Location
State MO
County St Louis
Area Parkway West
Rooms
Basement Egress Window(s), Full, Partially Finished, Rec/Family Area, Sleeping Area, Storage Space, Walk-Out Access
Interior
Interior Features Open Floorplan, Carpets, Window Treatments, High Ceilings, Vaulted Ceiling, Walk-in Closet(s), Wet Bar, Some Wood Floors
Heating Forced Air, Zoned
Cooling Electric
Fireplaces Number 2
Fireplaces Type Full Masonry, Woodburning Fireplce
Fireplace Y
Appliance Grill, Dishwasher, Disposal, Dryer, Gas Cooktop, Range Hood, Electric Oven, Refrigerator, Stainless Steel Appliance(s), Wall Oven, Washer, Wine Cooler
Exterior
Parking Features true
Garage Spaces 2.0
Amenities Available Private Inground Pool, Underground Utilities
Private Pool true
Building
Lot Description Backs to Comm. Grnd, Cul-De-Sac, Partial Fencing
Story 1
Sewer Public Sewer
Water Public
Architectural Style Traditional
Level or Stories One
Structure Type Brick Veneer,Frame
Construction Status 38
Schools
Elementary Schools Mason Ridge Elem.
Middle Schools West Middle
High Schools Parkway West High
School District Parkway C-2
Others
Ownership Private
Acceptable Financing Cash Only, Conventional
Listing Terms Cash Only, Conventional
Special Listing Condition None
Read Less
Bought with Stephanie Oliver
GET MORE INFORMATION




