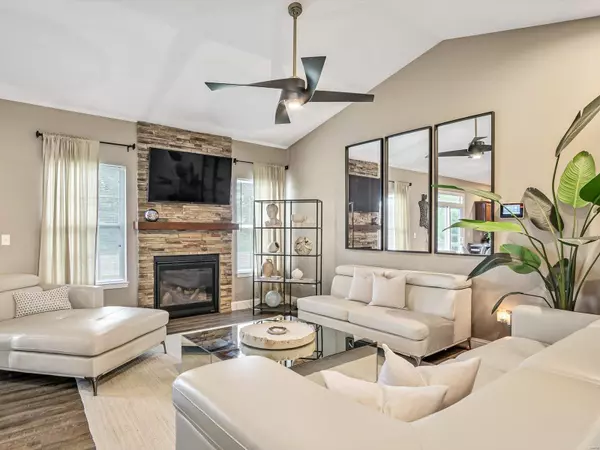For more information regarding the value of a property, please contact us for a free consultation.
31 Claybrooke CT Troy, IL 62294
Want to know what your home might be worth? Contact us for a FREE valuation!

Our team is ready to help you sell your home for the highest possible price ASAP
Key Details
Sold Price $334,850
Property Type Single Family Home
Sub Type Residential
Listing Status Sold
Purchase Type For Sale
Square Footage 2,626 sqft
Price per Sqft $127
Subdivision Meadowbrooke Sub 7Th Add
MLS Listing ID 24050115
Sold Date 08/29/24
Style Ranch
Bedrooms 4
Full Baths 3
Construction Status 6
Year Built 2018
Building Age 6
Lot Size 6,443 Sqft
Acres 0.1479
Lot Dimensions 44.72 X 144.06 IRREGULAR
Property Description
This stunning home exudes swanky hotel vibes with its sleek, modern design and immaculate condition. Every corner of this residence has been meticulously maintained, creating an inviting and luxurious atmosphere. The living spaces are designed for comfort and style, seamlessly blending elegance with practicality. The large finished basement offers a versatile area, perfect for entertainment, a home gym, or a cozy retreat. Additionally, there's no shortage of storage, with ample room in the basement to keep everything organized and out of sight. Step outside to a covered porch that invites relaxation, whether you're enjoying your morning coffee or hosting an evening gathering. Conveniently located, this home is perfect for the buyer working at SAFB or downtown St. Louis. This home is the epitome of refined living, ensuring that every day feels like a five-star experience. Call your favorite REALTOR for a private tour today!
Location
State IL
County Madison-il
Rooms
Basement Bathroom in LL, Daylight/Lookout Windows, Partially Finished, Rec/Family Area, Sleeping Area
Interior
Interior Features Open Floorplan, Vaulted Ceiling, Walk-in Closet(s)
Heating Forced Air
Cooling Electric
Fireplaces Number 1
Fireplaces Type Gas
Fireplace Y
Appliance Dishwasher, Disposal, Microwave, Electric Oven
Exterior
Garage true
Garage Spaces 2.0
Waterfront false
Parking Type Attached Garage
Private Pool false
Building
Lot Description Cul-De-Sac
Story 1
Sewer Public Sewer
Water Public
Architectural Style Craftsman
Level or Stories One
Structure Type Brk/Stn Veneer Frnt
Construction Status 6
Schools
Elementary Schools Triad Dist 2
Middle Schools Triad Dist 2
High Schools Triad
School District Triad Dist 2
Others
Ownership Private
Acceptable Financing Cash Only, Conventional, FHA, VA
Listing Terms Cash Only, Conventional, FHA, VA
Special Listing Condition Homestead Senior, Tax Exemptions, Owner Occupied, None
Read Less
Bought with Julie Fleck
GET MORE INFORMATION




