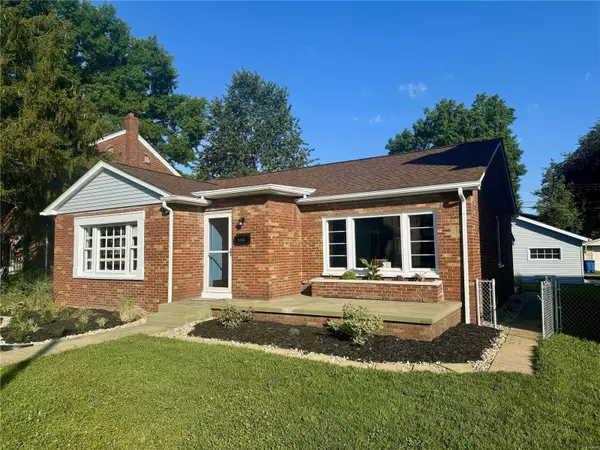For more information regarding the value of a property, please contact us for a free consultation.
2407 Cleveland BLVD Granite City, IL 62040
Want to know what your home might be worth? Contact us for a FREE valuation!

Our team is ready to help you sell your home for the highest possible price ASAP
Key Details
Sold Price $193,400
Property Type Single Family Home
Sub Type Residential
Listing Status Sold
Purchase Type For Sale
Square Footage 2,311 sqft
Price per Sqft $83
Subdivision Hills Parkview Sub
MLS Listing ID 24045999
Sold Date 08/30/24
Style Ranch
Bedrooms 2
Full Baths 1
Half Baths 1
Construction Status 72
Year Built 1952
Building Age 72
Lot Size 7,501 Sqft
Acres 0.1722
Lot Dimensions 60 X 125
Property Description
Welcome to this spacious & renovated brick ranch.This home has been completely renovated.Has an open floor plan providing a modern feel.2 generous bedrooms, each featuring a 11’x5.5’ walk in closet.Brand-new kitchen features granite counters, solid wood, dove-tailed & soft close cabinets.New stainless-steel appliances included.Main level bathroom has cabinets & tops matching the kitchen,along with a closet & ceramic tub surround.Luxury vinyl flooring flows seamlessly through the entire main level.The basement finish adds a generous amount of flexible space,built-in wet bar,home office & space for a pool table.Basement also has a half bath,finish extending into a large laundry area,storage room/shelving.Updates not limited to cosmetics.The home has all new plumbing,water heater,light fixtures,Delta fixtures,Hunter fans & new electrical service. Step out the back door to a large patio,renovated 2 car garage,fenced yard & 4 car driveway. Includes a 1-Year Cinch Plus Plan Home Warranty.
Location
State IL
County Madison-il
Rooms
Basement Partially Finished, Rec/Family Area, Walk-Up Access
Interior
Interior Features Carpets, Walk-in Closet(s)
Heating Forced Air
Cooling Attic Fan, Electric
Fireplaces Type None
Fireplace Y
Appliance Dishwasher, Electric Oven, Refrigerator
Exterior
Garage true
Garage Spaces 2.0
Waterfront false
Parking Type Alley Access, Detached, Garage Door Opener, Rear/Side Entry
Private Pool false
Building
Story 1
Sewer Public Sewer
Water Public
Architectural Style Other
Level or Stories One
Construction Status 72
Schools
Elementary Schools Granite City Dist 9
Middle Schools Granite City Dist 9
High Schools Granite City
School District Granite City Dist 9
Others
Ownership Private
Acceptable Financing Cash Only, Conventional
Listing Terms Cash Only, Conventional
Special Listing Condition No Exemptions, None
Read Less
Bought with Toni Lucas
GET MORE INFORMATION




