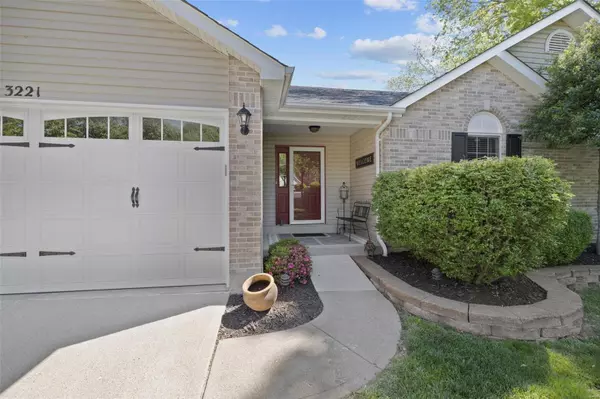For more information regarding the value of a property, please contact us for a free consultation.
3221 Reagan CT High Ridge, MO 63049
Want to know what your home might be worth? Contact us for a FREE valuation!

Our team is ready to help you sell your home for the highest possible price ASAP
Key Details
Sold Price $344,900
Property Type Single Family Home
Sub Type Residential
Listing Status Sold
Purchase Type For Sale
Square Footage 1,629 sqft
Price per Sqft $211
Subdivision Lake Forest Estates
MLS Listing ID 24046259
Sold Date 08/30/24
Style Ranch
Bedrooms 3
Full Baths 2
Construction Status 22
HOA Fees $20/ann
Year Built 2002
Building Age 22
Lot Size 1.350 Acres
Acres 1.35
Lot Dimensions 22 x 22 x 308 x 115 x 271 x 279
Property Description
This amazing 3bed 2bath ranch is ready for you to call home! All are welcomed by the gleaming hardwood floors, vaulted ceilings, & wood burning fireplace in the great room. The arches thoughout the open floor plan are a very nice touch. The family chef will love the granite counters, custom cabinets, stainless appliances including a double oven, glass top range & refrigerator. There are plenty of windows taking advantage of the picturesqe backyard & providing lots of natural light. The dining area opens to a very private composite deck with serene views of the stocked lake and surrounding woods. The primary suite offers a luxurious retreat with a modern en-suite including a jetted tub & seperate shower. The additional bedrooms are carpeted, gererous in size and have plenty of closet space. Bring your imagination to finish the massive unfinished walk out basement with a 10ft pour, egress windows, and roughed in plumbing. Don't delay, schedule your appointment today!
Location
State MO
County Jefferson
Area Fox C-6
Rooms
Basement Concrete, Egress Window(s), Full, Bath/Stubbed, Unfinished, Walk-Out Access
Interior
Interior Features Open Floorplan, Carpets, Vaulted Ceiling, Some Wood Floors
Heating Forced Air
Cooling Ceiling Fan(s), Electric
Fireplaces Number 1
Fireplaces Type Woodburning Fireplce
Fireplace Y
Appliance Dishwasher, Disposal, Double Oven, Microwave, Electric Oven, Refrigerator, Stainless Steel Appliance(s)
Exterior
Parking Features true
Garage Spaces 2.0
Private Pool false
Building
Lot Description Backs to Trees/Woods, Cul-De-Sac, Pond/Lake
Story 1
Sewer Lift System, Public Sewer
Water Public
Architectural Style Traditional
Level or Stories One
Structure Type Brick Veneer
Construction Status 22
Schools
Elementary Schools Clyde Hamrick Elem.
Middle Schools Antonia Middle School
High Schools Seckman Sr. High
School District Fox C-6
Others
Ownership Private
Acceptable Financing Cash Only, Conventional, FHA, VA
Listing Terms Cash Only, Conventional, FHA, VA
Special Listing Condition None
Read Less
Bought with Michelle Warren
GET MORE INFORMATION




