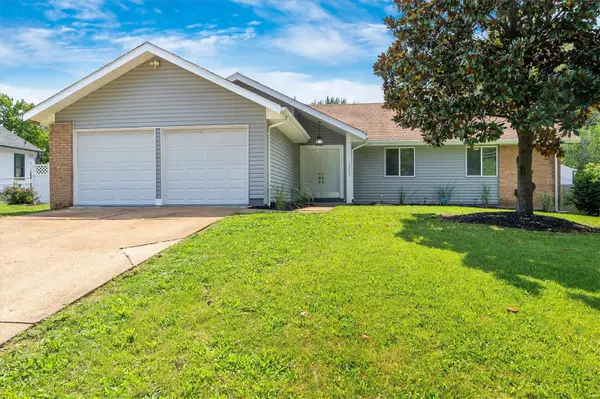For more information regarding the value of a property, please contact us for a free consultation.
12533 Bellefontaine RD St Louis, MO 63138
Want to know what your home might be worth? Contact us for a FREE valuation!

Our team is ready to help you sell your home for the highest possible price ASAP
Key Details
Sold Price $250,000
Property Type Single Family Home
Sub Type Residential
Listing Status Sold
Purchase Type For Sale
Square Footage 1,968 sqft
Price per Sqft $127
Subdivision Country Village 3
MLS Listing ID 24043806
Sold Date 08/30/24
Style Ranch
Bedrooms 4
Full Baths 2
Construction Status 51
Year Built 1973
Building Age 51
Lot Size 0.423 Acres
Acres 0.4234
Lot Dimensions 0x00x000
Property Description
Don't miss out on this amazing 4 BR, 2 BA ranch home on large .42 acre lot in the popular Country Village subdivision minutes away from 1-270, parks and shopping. This elegant and stylish home has over 1,900sqft of livable space, tremendous curb appeal and is move-in ready! The open concept layout and soaring vaulted ceilings are sure to please. Cozy floor-to-ceiling hearth wood burning fireplace adorn the living room and offers the perfect ambiance for entertaining family and friends! Updates and features include: newly remodeled kitchen, custom bathrooms, main floor laundry, new windows, siding, soffit, condensing unit w/a-coil, 6-panel doors, water heater, patio door, front entry doors, water resistant and scratch proof luxury vinyl flooring, paint and contemporary lighting. Finished lower level has large recreation/game area, bonus room, storage room and utility area. Backyard has nice-sized patio for relaxing or family cookouts. Schedule your private showing today!
Location
State MO
County St Louis
Area Hazelwood East
Rooms
Basement Full, Partially Finished, Rec/Family Area
Interior
Interior Features Window Treatments, Vaulted Ceiling
Heating Forced Air
Cooling Ceiling Fan(s), Electric
Fireplaces Number 1
Fireplaces Type Woodburning Fireplce
Fireplace Y
Appliance Dishwasher, Disposal, Microwave, Gas Oven, Stainless Steel Appliance(s)
Exterior
Parking Features true
Garage Spaces 2.0
Private Pool false
Building
Lot Description Level Lot, Sidewalks, Streetlights
Story 1
Sewer Public Sewer
Water Public
Architectural Style Traditional
Level or Stories One
Structure Type Vinyl Siding
Construction Status 51
Schools
Elementary Schools Arrowpoint Elem.
Middle Schools Southeast Middle
High Schools Hazelwood East High
School District Hazelwood
Others
Ownership Private
Acceptable Financing Cash Only, Conventional, FHA, VA
Listing Terms Cash Only, Conventional, FHA, VA
Special Listing Condition Rehabbed, Renovated, None
Read Less
Bought with Monique Buchanan
GET MORE INFORMATION




