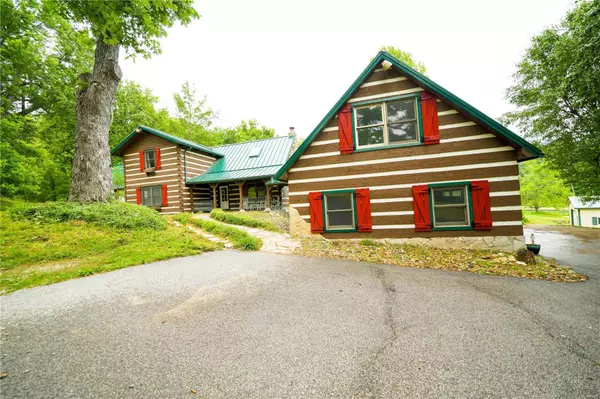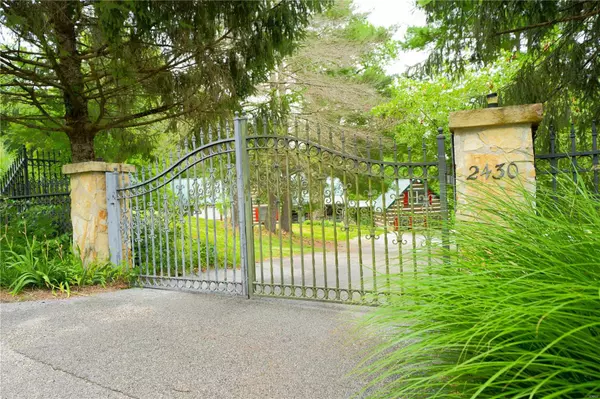For more information regarding the value of a property, please contact us for a free consultation.
2430 Hanover RD Columbia, IL 62236
Want to know what your home might be worth? Contact us for a FREE valuation!

Our team is ready to help you sell your home for the highest possible price ASAP
Key Details
Sold Price $535,000
Property Type Single Family Home
Sub Type Residential
Listing Status Sold
Purchase Type For Sale
Square Footage 3,981 sqft
Price per Sqft $134
MLS Listing ID 24038990
Sold Date 09/03/24
Style Cabin
Bedrooms 5
Full Baths 4
Construction Status 35
Year Built 1989
Building Age 35
Lot Size 8.050 Acres
Acres 8.05
Lot Dimensions 241X372X217X1X166X230X420X361X224X248X11
Property Description
Back on market, no fault to seller. Nestled on 8 secluded wooded acres, this stunning 3,981 sqft log cabin combines rustic charm with modern amenities, creating an idyllic escape. With 5 spacious bedrooms, everyone can enjoy their own private space. The open-concept living room and kitchen, featuring soaring vaulted ceilings creates an airy, inviting atmosphere. The gourmet kitchen boasts granite countertops, stainless steel appliances, a center island, and a large pantry. The serene master suite, set apart from the rest of the home, features vaulted ceilings and French doors leading to a gazebo. Includes a finished basement and an above-ground pool with a surrounding deck. Additional features include a versatile bonus room above the two-car detached garage, an electric car charging station, a garden shed, and a pole barn with poured concrete and a separate entrance. An asphalt driveway leads to a gated entrance, providing a secluded, peaceful haven. Also, new Metal roofs in 2022.
Location
State IL
County Monroe-il
Rooms
Basement Concrete, Bathroom in LL, Rec/Family Area, Sleeping Area
Interior
Interior Features Bookcases, Open Floorplan, Vaulted Ceiling, Walk-in Closet(s)
Heating Forced Air
Cooling Gas
Fireplaces Number 1
Fireplaces Type Woodburning Fireplce
Fireplace Y
Appliance Dishwasher, Disposal, Microwave, Gas Oven, Refrigerator, Stainless Steel Appliance(s), Water Softener
Exterior
Garage true
Garage Spaces 2.0
Waterfront false
Parking Type Detached, Electric Vehicle Charging Station(s)
Private Pool false
Building
Story 2
Sewer Septic Tank
Water Public, Well
Level or Stories Two
Structure Type Log
Construction Status 35
Schools
Elementary Schools Waterloo Dist 5
Middle Schools Waterloo Dist 5
High Schools Waterloo
School District Waterloo Dist 5
Others
Ownership Private
Acceptable Financing Cash Only, Conventional, FHA, VA
Listing Terms Cash Only, Conventional, FHA, VA
Special Listing Condition Owner Occupied, None
Read Less
Bought with Lisa Meegan
GET MORE INFORMATION




