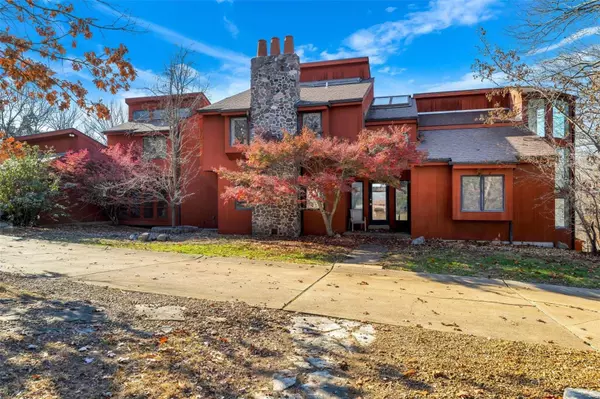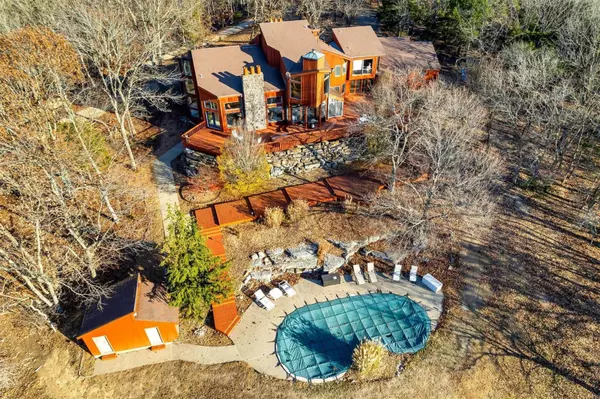For more information regarding the value of a property, please contact us for a free consultation.
3125 Saddle Valley LN Pacific, MO 63069
Want to know what your home might be worth? Contact us for a FREE valuation!

Our team is ready to help you sell your home for the highest possible price ASAP
Key Details
Sold Price $775,000
Property Type Single Family Home
Sub Type Residential
Listing Status Sold
Purchase Type For Sale
Square Footage 4,300 sqft
Price per Sqft $180
MLS Listing ID 23066599
Sold Date 09/03/24
Style Other
Bedrooms 4
Full Baths 4
Half Baths 1
Construction Status 37
HOA Fees $62/ann
Year Built 1987
Building Age 37
Lot Size 33.000 Acres
Acres 33.0
Lot Dimensions 723x2061x709x2060
Property Description
GREAT OPPORTUNITY! This is a gem of a piece of property in Rockwood School District, 33+/-acre, NO INDENTURES/RESTRICTIONS! All within a secluded/private setting with nearby & adjoing 2k+/- acres of vacant ground including conservation land. Custom Mid-Century Retro style home with SPECTACULAR VIEWS & natural lighting, 4300sqft+/- total living area; Various custom features throughout: concrete inground pool, is OPEN FOR THE SEASON & pool house, TWO EnSuites (1 with woodburing fireplace & Teak custom tub), 3 custom woodburning fireplaces, Redwood siding, 3 car garage, 2 wells, 2 holding tanks, wired to accomodate generator, 1000 gallon owned propane tank, 3 HVAC; Property needs some updating & repairs. PRIVATE STREET DO NOT DRIVE DOWN STREET UNLESS YOU HAVE CONFIRMED APPT(can not see home from the road), recorded Road Maintenance Agreement. Buyer is responsible for verifying measurements, etc.. Property priced with updates/repairs in mind.
Location
State MO
County Jefferson
Area Eureka
Rooms
Basement Bathroom in LL, Partially Finished, Concrete, Rec/Family Area, Walk-Out Access
Interior
Interior Features Open Floorplan, Carpets, Vaulted Ceiling, Walk-in Closet(s), Wet Bar, Some Wood Floors
Heating Dual
Cooling Electric, Dual
Fireplaces Number 3
Fireplaces Type Woodburning Fireplce
Fireplace Y
Appliance Central Vacuum, Dishwasher, Double Oven, Cooktop, Electric Cooktop, Refrigerator, Trash Compactor, Wall Oven, Water Softener
Exterior
Parking Features true
Garage Spaces 3.0
Amenities Available Spa/Hot Tub, Private Inground Pool, Underground Utilities
Private Pool true
Building
Lot Description Backs to Trees/Woods, Cul-De-Sac, Wooded
Story 2
Sewer Septic Tank
Water Well
Architectural Style Contemporary
Level or Stories Two
Structure Type Cedar,Other
Construction Status 37
Schools
Elementary Schools Geggie Elem.
Middle Schools Lasalle Springs Middle
High Schools Eureka Sr. High
School District Rockwood R-Vi
Others
Ownership Private
Acceptable Financing Cash Only, Conventional
Listing Terms Cash Only, Conventional
Special Listing Condition Owner Occupied, None
Read Less
Bought with Camille Luna
GET MORE INFORMATION




