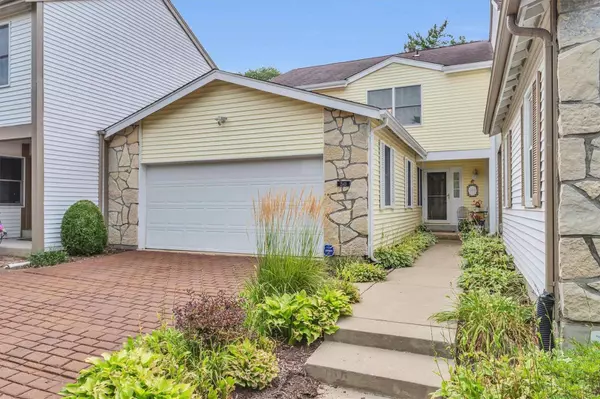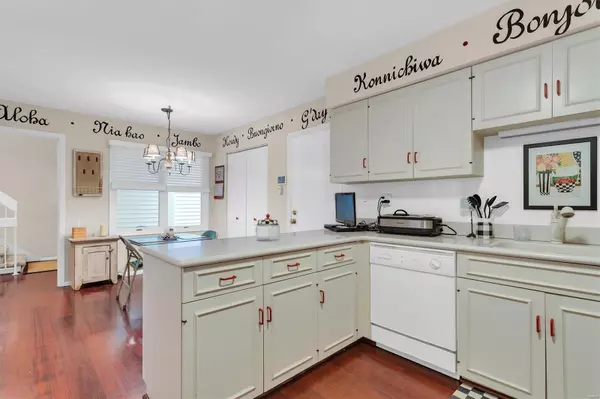For more information regarding the value of a property, please contact us for a free consultation.
1549 Walpole DR Chesterfield, MO 63017
Want to know what your home might be worth? Contact us for a FREE valuation!

Our team is ready to help you sell your home for the highest possible price ASAP
Key Details
Sold Price $345,100
Property Type Condo
Sub Type Condo/Coop/Villa
Listing Status Sold
Purchase Type For Sale
Square Footage 1,872 sqft
Price per Sqft $184
Subdivision Oak
MLS Listing ID 24043416
Sold Date 09/03/24
Style Townhouse
Bedrooms 3
Full Baths 2
Half Baths 1
Construction Status 46
HOA Fees $160/mo
Year Built 1978
Building Age 46
Lot Size 2,400 Sqft
Acres 0.0551
Lot Dimensions 32x74x30x73
Property Description
Stylishly decorated, well-maintained Chesterfield 3BR/2BA townhouse w/two-car attached garage, expansive fenced patio & great walk-ability. Open-concept, spit-spot clean living (1872 sqft). Formal dining w/chandelier & pantry to large family room w/brick, wood-burning fireplace. Glassdoor slider to concrete-stamped, private patio & perennials. Kitchen w/solid-surface counters, classic white cabinets, wood flooring, wainscoting, two pantries, built-in microwave & peninsula serving bar to breakfast room. Wood floor entry foyer w/guest closet. Main floor laundry. Covered front porch w/perennial-lined walk-way. Full basement w/storage room & bath rough-in. Primary suite w/private full bath & three closets. Walk to neighborhood subdivision pool, trails, mall & restaurants. Low condo fee. Easy access to to HWY 40/64. Quiet cul-de-sac location. Staggered building design limits common walls. Parkway Central Schools. Available 7/12.
Location
State MO
County St Louis
Area Parkway Central
Rooms
Basement Full, Concrete, Bath/Stubbed, Storage Space
Interior
Interior Features Carpets, Walk-in Closet(s)
Heating Forced Air
Cooling Ceiling Fan(s), Electric
Fireplaces Number 1
Fireplaces Type Woodburning Fireplce
Fireplace Y
Appliance Dishwasher, Disposal, Dryer, Microwave, Electric Oven, Washer
Exterior
Garage true
Garage Spaces 2.0
Amenities Available Clubhouse, Exercise Room, Partial Fence, In Ground Pool, Private Laundry Hkup, Trail(s)
Waterfront false
Parking Type Accessible Parking, Accessible Route to Entry, Additional Parking, Attached Garage, Guest Parking, Off Street
Private Pool false
Building
Lot Description Fencing, Sidewalks, Streetlights
Sewer Public Sewer
Water Public
Architectural Style Traditional
Level or Stories Multi/Split
Structure Type Vinyl Siding
Construction Status 46
Schools
Elementary Schools Shenandoah Valley Elem.
Middle Schools Central Middle
High Schools Parkway Central High
School District Parkway C-2
Others
HOA Fee Include Clubhouse,Maintenance Grounds,Parking,Pool,Snow Removal
Ownership Private
Acceptable Financing Cash Only, Conventional, FHA, VA
Listing Terms Cash Only, Conventional, FHA, VA
Special Listing Condition None
Read Less
Bought with Kelli Uxa
GET MORE INFORMATION




