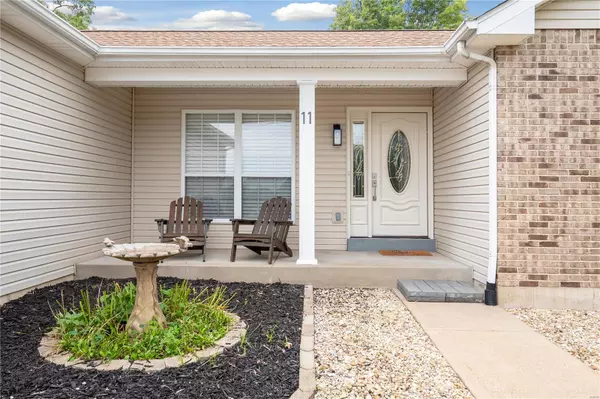For more information regarding the value of a property, please contact us for a free consultation.
11 Club CT High Ridge, MO 63049
Want to know what your home might be worth? Contact us for a FREE valuation!

Our team is ready to help you sell your home for the highest possible price ASAP
Key Details
Sold Price $375,000
Property Type Single Family Home
Sub Type Residential
Listing Status Sold
Purchase Type For Sale
Square Footage 2,538 sqft
Price per Sqft $147
Subdivision Greens Sugar Creek
MLS Listing ID 24051604
Sold Date 09/04/24
Style Ranch
Bedrooms 2
Full Baths 2
Half Baths 1
Construction Status 28
HOA Fees $45/ann
Year Built 1996
Building Age 28
Lot Size 0.490 Acres
Acres 0.49
Lot Dimensions 112x204
Property Description
This beautifully updated ranch w/an open floor plan & professionally finished walk out lower level on a cul-de-sac lot is ready for new owners. Who wouldn't love cooking in this large kitchen complete w/custom 42"cabinets, granite counters, upgraded CAFE ss appl (including a double oven) & huge ctr island/breakfast bar perfect for meal prep & casual dining?! The mf laundry is off the kitchen. The great rm/dining rm areas are spacious & have vaulted ceilings/can lights. The mf master includes a WI closet & updated lux bath w/a double bowl vanity, both w/stylish barn doors. Bdrms #2 & #3 converted to one big bdrm but can certainly be converted to two. An updated hall bath w/whirlpool tub complete the main floor. You'll find a family rm/rec rm w/a wet bar, bonus rm, bath & storage in the LL. The private lower deck is a great place for a hot tub! Other special features include an abundance of natural light, beautiful flooring/light fixtures throughout the home, 3 car garage & fenced yard.
Location
State MO
County Jefferson
Area Northwest
Rooms
Basement Bathroom in LL, Full, Rec/Family Area, Sleeping Area, Walk-Out Access
Interior
Interior Features High Ceilings, Open Floorplan, Window Treatments, Vaulted Ceiling, Walk-in Closet(s), Wet Bar, Some Wood Floors
Heating Forced Air
Cooling Ceiling Fan(s), Electric
Fireplaces Type None
Fireplace Y
Appliance Dishwasher, Disposal, Double Oven, Microwave, Electric Oven, Stainless Steel Appliance(s)
Exterior
Parking Features true
Garage Spaces 3.0
Private Pool false
Building
Lot Description Cul-De-Sac, Fencing, Level Lot
Story 1
Sewer Public Sewer
Water Public
Architectural Style Traditional
Level or Stories One
Structure Type Brick Veneer,Vinyl Siding
Construction Status 28
Schools
Elementary Schools Murphy Elem.
Middle Schools Wood Ridge Middle School
High Schools Northwest High
School District Northwest R-I
Others
Ownership Private
Acceptable Financing Cash Only, Conventional, FHA
Listing Terms Cash Only, Conventional, FHA
Special Listing Condition None
Read Less
Bought with Ryan Patton
GET MORE INFORMATION




