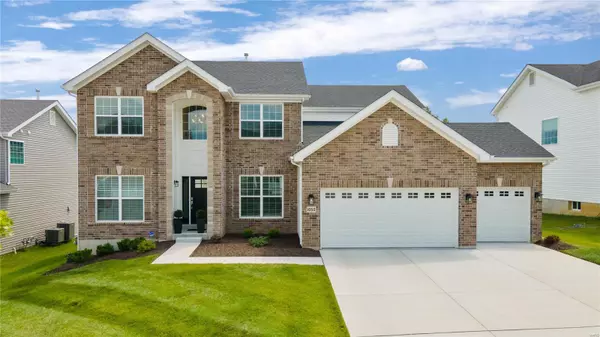For more information regarding the value of a property, please contact us for a free consultation.
1050 Kennedy LN Ballwin, MO 63011
Want to know what your home might be worth? Contact us for a FREE valuation!

Our team is ready to help you sell your home for the highest possible price ASAP
Key Details
Sold Price $875,000
Property Type Single Family Home
Sub Type Residential
Listing Status Sold
Purchase Type For Sale
Square Footage 2,905 sqft
Price per Sqft $301
Subdivision Arbors At Celtic Meadows One
MLS Listing ID 24046169
Sold Date 09/10/24
Style Other
Bedrooms 4
Full Baths 2
Half Baths 1
Construction Status 1
HOA Fees $158/ann
Year Built 2023
Building Age 1
Lot Size 9,126 Sqft
Acres 0.2095
Property Description
Step into luxury with this nearly brand-new home, showcasing top-of-the-line finishes throughout. The moment you enter, you'll be greeted by the elegance of beautiful hardwood floors & a serene, neutral palette that sets the tone for sophisticated living. Inviting entry leads to a bright dining room, perfect for hosting dinner parties & a well-appointed home office. The expansive family room features stunning built-ins & a cozy gas fireplace, seamlessly connecting to the breakfast room & gourmet kitchen. The kitchen is a chef's dream, boasting custom cabinetry, a center island, stainless appliances & sleek Silestone counters. Adjacent to the kitchen, you'll find a huge laundry & mudroom, conveniently located next to the 3-car garage. Second floor offers 4 spacious bedrooms & 2 full baths, including the primary bedroom featuring a large walk-in closet with built-ins & a luxury bath. The lower level is a clean slate, offering endless possibilities to create your own personalized space.
Location
State MO
County St Louis
Area Parkway West
Rooms
Basement Bath/Stubbed, Unfinished
Interior
Interior Features Bookcases, High Ceilings, Window Treatments, Walk-in Closet(s), Some Wood Floors
Heating Dual, Forced Air, Zoned
Cooling Ceiling Fan(s), Electric, Dual, Zoned
Fireplaces Number 1
Fireplaces Type Gas
Fireplace Y
Appliance Dishwasher, Disposal, Double Oven, Gas Cooktop, Microwave, Refrigerator, Stainless Steel Appliance(s), Wall Oven
Exterior
Garage true
Garage Spaces 3.0
Waterfront false
Parking Type Attached Garage, Garage Door Opener
Private Pool false
Building
Story 2
Builder Name McBride
Sewer Public Sewer
Water Public
Architectural Style Traditional
Level or Stories Two
Structure Type Brick,Vinyl Siding
Construction Status 1
Schools
Elementary Schools Pierremont Elem.
Middle Schools South Middle
High Schools Parkway West High
School District Parkway C-2
Others
Ownership Private
Acceptable Financing Cash Only, Conventional
Listing Terms Cash Only, Conventional
Special Listing Condition Owner Occupied, None
Read Less
Bought with Sabih Javed
GET MORE INFORMATION




