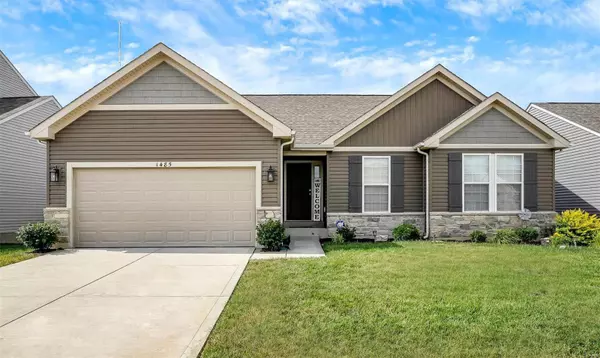For more information regarding the value of a property, please contact us for a free consultation.
1485 Arlington Heights WAY Imperial, MO 63052
Want to know what your home might be worth? Contact us for a FREE valuation!

Our team is ready to help you sell your home for the highest possible price ASAP
Key Details
Sold Price $389,900
Property Type Single Family Home
Sub Type Residential
Listing Status Sold
Purchase Type For Sale
Square Footage 1,861 sqft
Price per Sqft $209
Subdivision Arilngton Heights One
MLS Listing ID 24038283
Sold Date 09/10/24
Style Ranch
Bedrooms 4
Full Baths 2
Construction Status 4
HOA Fees $33/ann
Year Built 2020
Building Age 4
Lot Size 6,534 Sqft
Acres 0.15
Lot Dimensions 58x110/60x109
Property Description
Gorgeous 4 Bedroom GREAT ROOM RANCH with an OVERSIZED 2 car garage with GARAGE EXTENTION bay! Located in a wonderful neighborhood filled with friendly neighbors creating a wonderful community together! Greeted by an attractive & meticulous exterior, enter to find an open and light-filled interior. Move-in ready! Vaulted Greatroom, Dining area & Kitchen flow together seamlessly making it ideal when gathering with family & friends. Enjoy beautiful flooring, a gas fireplace & large windows. Fabulous Kitchen with soft-close cabinetry, Cambria counters, stainless appliances & an oversized island offering additional seating. Convenient main floor Laundry! The divided Bedroom floorplan offers an exceptional Primary Bedroom en-suite, double vanity, sep shower/bath & walk-in closet. A lovely Hall Bath services Bedrooms 2 & 3. Open stairwell leads to the walkout lower featuring the fam/rec room, 4th BEDROOM & FULL Bath rough-in! Pretty fenced yard... perfect for gardening & outdoor enjoyment.
Location
State MO
County Jefferson
Area Seckman
Rooms
Basement Concrete, Egress Window(s), Full, Partially Finished, Rec/Family Area, Bath/Stubbed, Sump Pump, Walk-Out Access
Interior
Interior Features Open Floorplan, Vaulted Ceiling, Walk-in Closet(s)
Heating Forced Air
Cooling Ceiling Fan(s), Electric
Fireplaces Type None
Fireplace Y
Appliance Dishwasher, Disposal, Microwave, Electric Oven, Refrigerator
Exterior
Parking Features true
Garage Spaces 2.0
Private Pool false
Building
Lot Description Fencing, Sidewalks, Streetlights
Story 1
Sewer Public Sewer
Water Public
Architectural Style Traditional
Level or Stories One
Structure Type Brk/Stn Veneer Frnt,Vinyl Siding
Construction Status 4
Schools
Elementary Schools Seckman Elem.
Middle Schools Seckman Middle
High Schools Seckman Sr. High
School District Fox C-6
Others
Ownership Private
Acceptable Financing Cash Only, Conventional, FHA, Government, VA
Listing Terms Cash Only, Conventional, FHA, Government, VA
Special Listing Condition Owner Occupied, None
Read Less
Bought with Mary Donovan
GET MORE INFORMATION




