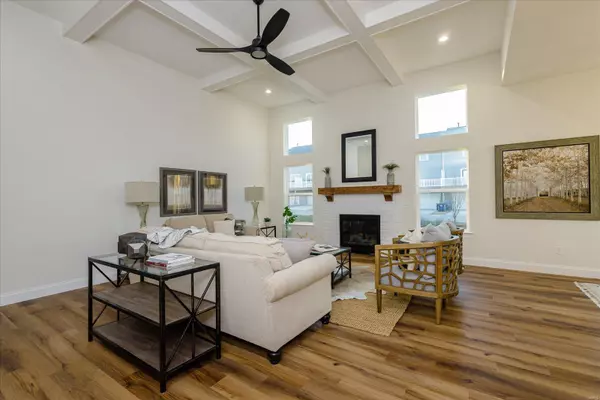For more information regarding the value of a property, please contact us for a free consultation.
3075 Meadow Haven CT St Louis, MO 63129
Want to know what your home might be worth? Contact us for a FREE valuation!

Our team is ready to help you sell your home for the highest possible price ASAP
Key Details
Sold Price $692,454
Property Type Single Family Home
Sub Type Residential
Listing Status Sold
Purchase Type For Sale
Square Footage 2,750 sqft
Price per Sqft $251
Subdivision Meadow Haven
MLS Listing ID 24021760
Sold Date 09/12/24
Style Ranch
Bedrooms 4
Full Baths 3
HOA Fees $29/ann
Lot Size 0.331 Acres
Acres 0.3311
Lot Dimensions See County Records
Property Description
New Construction by Renaissance Living, LLC! Prepare to be wowed by this 4 Bd, 3 BA ranch w/todays on-trend finishes. This impressive ranch has 3 BD, 2 BA and 1,918 s/f on the main and a bdr, bath and large Fam/Rec Rm in the finished LL for a total of 2,750 s/f of finished living space. The ext is inviting w/stone, vert accent siding, arch shingles, an 8 ft dbl, Mahagony front door and an O/S 3 car garage. Features inc LVP flrs in main living areas, 9-10 and 12 ft clngs, tray clng in the Entry and Master, 12 ft beamed clng in the Great Rm, gas FP, gourmet Kit, quartz c-tops, cust tile b-splash, 42 inch wall cabinets w/crown, large island w/seating bar, chimney hood, SS appl, gas range, under counter micro, wr iron stair spindles, R 38 clng insul, 50 gal water htr, Low E windows, spacious secondary bdrms, Lux Master Bath, dbl bowl raised height vanities, custom tile shower w/a seat, comfort height commodes, W/I closet, hi effic HVAC, patio and more. Mehlville school dist. Aug 2024 comp.
Location
State MO
County St Louis
Area Oakville
Rooms
Basement Concrete, Bathroom in LL, Egress Window(s), Partially Finished, Rec/Family Area, Sleeping Area, Sump Pump
Interior
Interior Features Cathedral Ceiling(s), High Ceilings, Coffered Ceiling(s), Carpets, Special Millwork, Walk-in Closet(s)
Heating Forced Air 90+
Cooling Ceiling Fan(s), Electric
Fireplaces Number 1
Fireplaces Type Gas
Fireplace Y
Appliance Dishwasher, Disposal, Gas Cooktop, Microwave, Range Hood, Gas Oven, Stainless Steel Appliance(s)
Exterior
Garage true
Garage Spaces 3.0
Amenities Available Underground Utilities
Waterfront false
Parking Type Attached Garage, Garage Door Opener
Private Pool false
Building
Lot Description Cul-De-Sac, Sidewalks, Streetlights
Story 1
Builder Name Renaissance Living, LLC
Sewer Public Sewer
Water Public
Architectural Style Craftsman, Traditional
Level or Stories One
Structure Type Brick Veneer,Frame,Vinyl Siding
Schools
Elementary Schools Rogers Elem.
Middle Schools Oakville Middle
High Schools Oakville Sr. High
School District Mehlville R-Ix
Others
Ownership Private
Acceptable Financing Cash Only, Conventional, FHA, VA
Listing Terms Cash Only, Conventional, FHA, VA
Special Listing Condition Spec Home, None
Read Less
Bought with Angela Dillmon
GET MORE INFORMATION




