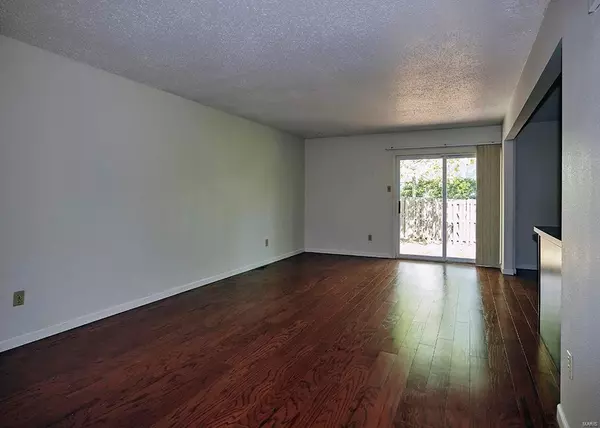For more information regarding the value of a property, please contact us for a free consultation.
14541 Tramore DR Chesterfield, MO 63017
Want to know what your home might be worth? Contact us for a FREE valuation!

Our team is ready to help you sell your home for the highest possible price ASAP
Key Details
Sold Price $237,500
Property Type Condo
Sub Type Condo/Coop/Villa
Listing Status Sold
Purchase Type For Sale
Square Footage 1,955 sqft
Price per Sqft $121
Subdivision Parkway Twnhs At Village Green
MLS Listing ID 24025092
Sold Date 09/12/24
Style Townhouse
Bedrooms 3
Full Baths 2
Half Baths 1
Construction Status 51
HOA Fees $575/mo
Year Built 1973
Building Age 51
Lot Size 6,273 Sqft
Acres 0.144
Property Description
Great opportunity for a beautiful townhome located in the Parkway West area and also very close to many stores, restaurants, and major highways. This 3 bedroom 2.5 bath home features an open floor plan, stainless steel appliances with gas cooktop, hardwood floors throughout the home, double oven, 2 car garage, and a partially finished basement with gas fireplace. The master bedroom features a master bathroom in addition to 2 walk-in closets. Enjoy the spring weather on your private fenced in patio area. Set your appointment to see this newly listed home today! Duplicate listing of mls #24025201
Location
State MO
County St Louis
Area Parkway West
Rooms
Basement Partially Finished, Rec/Family Area
Interior
Interior Features Open Floorplan, Walk-in Closet(s)
Heating Forced Air
Cooling Electric
Fireplaces Number 1
Fireplaces Type Gas
Fireplace Y
Appliance Dishwasher, Disposal, Microwave, Gas Oven, Refrigerator
Exterior
Garage true
Garage Spaces 2.0
Waterfront false
Parking Type Attached Garage
Private Pool false
Building
Lot Description Cul-De-Sac, Fencing
Story 2
Sewer Public Sewer
Water Public
Architectural Style Traditional
Level or Stories Two
Structure Type Vinyl Siding
Construction Status 51
Schools
Elementary Schools Henry Elem.
Middle Schools West Middle
High Schools Parkway West High
School District Parkway C-2
Others
HOA Fee Include Some Insurance,Sewer,Snow Removal,Trash,Water
Ownership Private
Acceptable Financing Cash Only, Conventional, VA
Listing Terms Cash Only, Conventional, VA
Special Listing Condition None
Read Less
Bought with Laura Shucart
GET MORE INFORMATION




