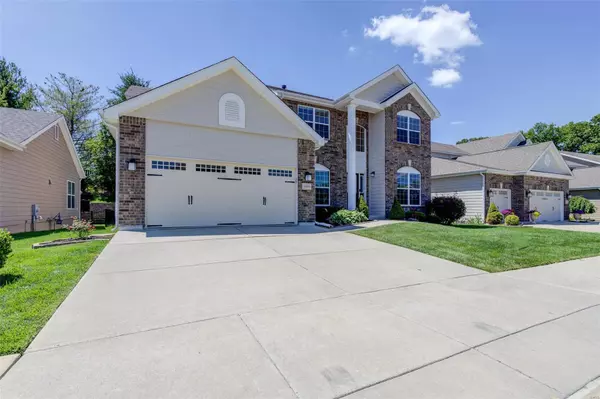For more information regarding the value of a property, please contact us for a free consultation.
16684 Cherry Hollow CT Wildwood, MO 63040
Want to know what your home might be worth? Contact us for a FREE valuation!

Our team is ready to help you sell your home for the highest possible price ASAP
Key Details
Sold Price $590,000
Property Type Single Family Home
Sub Type Residential
Listing Status Sold
Purchase Type For Sale
Square Footage 2,902 sqft
Price per Sqft $203
Subdivision Manors At The Meadows At Cherry Hills
MLS Listing ID 24033663
Sold Date 09/12/24
Style Other
Bedrooms 4
Full Baths 2
Half Baths 1
Construction Status 7
HOA Fees $41/ann
Year Built 2017
Building Age 7
Lot Size 7,841 Sqft
Acres 0.18
Lot Dimensions 60x131
Property Description
New Price reduction for Quick Sale. Awesome 7 year young North facing home in a great location in a newer Wildwood community, within walking distance of Wildwood Towne Center (Grocery stores, Shopping, Restaurants, Education centers). This nice 4 bed, 3 bath home features an open floor plan, beautiful SE facing White kitchen, wide plank engineered wood flooring on main level with gas fireplace anchoring the great room. Extra wide stairs lead up to primary suite with large walk-in closet fitted with a beautiful custom closet system, double bowl vanity, and separate shower and tub. 3 additional bedrooms all have great closet space. Laundry room on main level with 2nd laundry hookup in LL, ceiling speakers, custom patio stone walls, and fenced yard are other features you will love. LL is 9ft pour with egress window and bath rough in ready for your finish. Easy access to bike trails and YMCA. Rockwood schools, Lafayette HS by request, Eureka assigned. Come and see it today.
Location
State MO
County St Louis
Area Eureka
Rooms
Basement Concrete, Egress Window(s), Full, Bath/Stubbed, Sump Pump, Unfinished
Interior
Interior Features High Ceilings, Open Floorplan, Window Treatments, Walk-in Closet(s)
Heating Dual, Forced Air, Humidifier, Zoned
Cooling Ceiling Fan(s), Electric, Dual
Fireplaces Number 1
Fireplaces Type Gas
Fireplace Y
Appliance Dishwasher, Disposal, Ice Maker, Microwave, Gas Oven
Exterior
Parking Features true
Garage Spaces 2.0
Private Pool false
Building
Lot Description Cul-De-Sac, Fencing, Level Lot, Sidewalks
Story 2
Builder Name McBride
Sewer Public Sewer
Water Public
Architectural Style Traditional
Level or Stories Two
Structure Type Brick Veneer,Vinyl Siding
Construction Status 7
Schools
Elementary Schools Pond Elem.
Middle Schools Wildwood Middle
High Schools Eureka Sr. High
School District Rockwood R-Vi
Others
Ownership Private
Acceptable Financing Cash Only, Conventional, FHA, VA, Other
Listing Terms Cash Only, Conventional, FHA, VA, Other
Special Listing Condition Owner Occupied, None
Read Less
Bought with Julie Haefner
GET MORE INFORMATION




