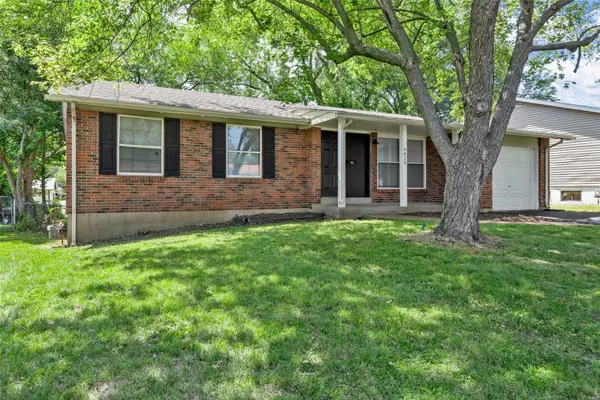For more information regarding the value of a property, please contact us for a free consultation.
6829 Thurston AVE St Louis, MO 63134
Want to know what your home might be worth? Contact us for a FREE valuation!

Our team is ready to help you sell your home for the highest possible price ASAP
Key Details
Sold Price $148,000
Property Type Single Family Home
Sub Type Residential
Listing Status Sold
Purchase Type For Sale
Square Footage 1,157 sqft
Price per Sqft $127
Subdivision Frost Park
MLS Listing ID 24044801
Sold Date 09/04/24
Style Ranch
Bedrooms 3
Full Baths 2
Construction Status 56
Year Built 1968
Building Age 56
Lot Size 8,276 Sqft
Acres 0.19
Lot Dimensions +/- 60x138
Property Description
Welcome home to this 3 bed, 2 bath ranch boasting over 1,100 square feet. You will fall in love with the modern updates as soon as you walk in! Fresh, neutral paint & new flooring flow seamlessly throughout. The kitchen features new stainless steel appliances, white cabinets, new countertops & more. The spacious living room is perfect for relaxing & the dining room provides a great space for hosting & entertaining. Each of the bedrooms are generously sized & have ample closet space. The primary includes its own private bathroom. The finished basement provides additional space for a living room, game room, home gym & more. The unfinished area provides tons of extra storage space. Main stack is PVC & HVAC & water heater are newer. The fenced level backyard is perfect for BBQing, gardening, yard games & more. Attached 1 car garage for convenient parking. Fantastic location close to parks, shopping centers, schools, restaurants, highway access & more. See it today before its too late!
Location
State MO
County St Louis
Area Mccluer
Rooms
Basement Partially Finished, Rec/Family Area
Interior
Heating Forced Air
Cooling Electric
Fireplace Y
Appliance Microwave, Gas Oven, Refrigerator, Stainless Steel Appliance(s)
Exterior
Parking Features true
Garage Spaces 1.0
Private Pool false
Building
Lot Description Fencing, Level Lot, Sidewalks, Streetlights
Story 1
Sewer Public Sewer
Water Public
Architectural Style Traditional
Level or Stories One
Construction Status 56
Schools
Elementary Schools Walnut Grove Elem.
Middle Schools Berkeley Middle
High Schools Mccluer High
School District Ferguson-Florissant R-Ii
Others
Ownership Private
Acceptable Financing Cash Only, Conventional, FHA, Private, VA, Other
Listing Terms Cash Only, Conventional, FHA, Private, VA, Other
Special Listing Condition Renovated, None
Read Less
Bought with Abdolrasol Rahimi
GET MORE INFORMATION




