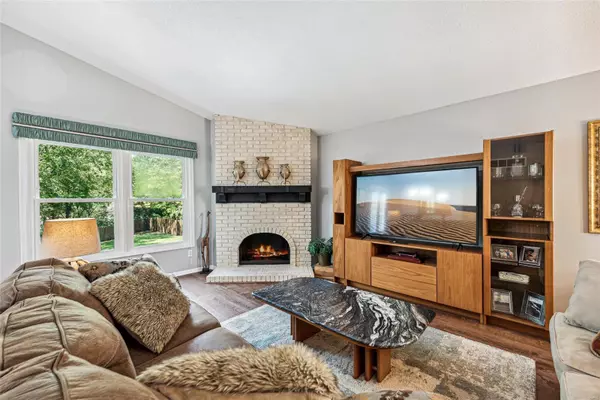For more information regarding the value of a property, please contact us for a free consultation.
556 Red Bridge CT Ballwin, MO 63021
Want to know what your home might be worth? Contact us for a FREE valuation!

Our team is ready to help you sell your home for the highest possible price ASAP
Key Details
Sold Price $455,000
Property Type Single Family Home
Sub Type Residential
Listing Status Sold
Purchase Type For Sale
Square Footage 1,936 sqft
Price per Sqft $235
Subdivision Treetop Village 1
MLS Listing ID 24051539
Sold Date 09/12/24
Style Split Foyer
Bedrooms 4
Full Baths 3
Construction Status 46
Year Built 1978
Building Age 46
Lot Size 10,250 Sqft
Acres 0.2353
Lot Dimensions 117 x 180
Property Description
Welcome to Your Private Oasis! Nestled on a quiet cul-de-sac, this home offers the perfect blend of luxury and comfort. Featuring two primary suites, four spacious bedrooms in all, and three full baths, there's room for everyone. The open floor plan is accentuated by vaulted ceilings that create a bright, airy atmosphere and two cozy woodburning fireplaces add warmth and charm. Enjoy endless summers in your heated saltwater pool with a newer pump and pool equipment and spa, surrounded by a large backyard that is private and perfect for entertaining. With a 2-car garage and ample storage, this home is designed for comfort and convenience. New HVAC and newer roof offer peace of mind! Located in Parkway Schools and sought after Oakbrook Elementary, don't miss your chance to own your own slice of paradise.
Location
State MO
County St Louis
Area Parkway South
Rooms
Basement Bathroom in LL, Fireplace in LL, Full, Sleeping Area, Walk-Out Access
Interior
Interior Features Open Floorplan, Carpets, Window Treatments
Heating Forced Air
Cooling Attic Fan, Electric
Fireplaces Number 2
Fireplaces Type Woodburning Fireplce
Fireplace Y
Appliance Dishwasher, Disposal, Gas Cooktop, Microwave, Electric Oven
Exterior
Garage true
Garage Spaces 2.0
Amenities Available Private Inground Pool, Underground Utilities
Waterfront false
Parking Type Attached Garage, Garage Door Opener
Private Pool true
Building
Lot Description Backs to Comm. Grnd, Cul-De-Sac, Fencing, Level Lot, Sidewalks, Streetlights, Wood Fence
Sewer Public Sewer
Water Public
Architectural Style Traditional
Level or Stories Multi/Split
Structure Type Vinyl Siding
Construction Status 46
Schools
Elementary Schools Oak Brook Elem.
Middle Schools Southwest Middle
High Schools Parkway South High
School District Parkway C-2
Others
Ownership Private
Acceptable Financing Cash Only, Conventional
Listing Terms Cash Only, Conventional
Special Listing Condition Owner Occupied, None
Read Less
Bought with Madison McCracken
GET MORE INFORMATION




