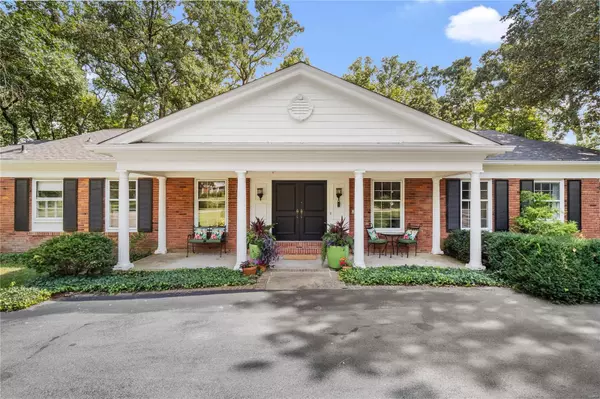For more information regarding the value of a property, please contact us for a free consultation.
30 Portland DR St Louis, MO 63131
Want to know what your home might be worth? Contact us for a FREE valuation!

Our team is ready to help you sell your home for the highest possible price ASAP
Key Details
Sold Price $1,030,000
Property Type Single Family Home
Sub Type Residential
Listing Status Sold
Purchase Type For Sale
Square Footage 4,107 sqft
Price per Sqft $250
Subdivision Portland 4
MLS Listing ID 24047506
Sold Date 09/12/24
Style Ranch
Bedrooms 4
Full Baths 3
Half Baths 1
Construction Status 62
Year Built 1962
Building Age 62
Lot Size 1.001 Acres
Acres 1.001
Lot Dimensions IRRxIRR
Property Description
This exceptional updated ranch-style home offers a blend of modern elegance & classic charm. This immaculate residence boasts stunning curb appeal w/ a circle drive & a large, level front yard. The inviting living rm & dining rm set the tone for sophistication. The spacious great rm features a vaulted & beamed ceiling, a gas fireplace & a convenient wet bar. The kitchen is a dream, showcasing an oversized island, custom cabinets, stainless appliances & an eat-in area complete w/ a bay window seat. The primary suite features a generous bedrm w/ 3 closets & full bath w/ double sinks, a jetted tub & walk-in shower. 3 addtl bedrms, 2 full baths & a laundry rm complete the ML. The walk-out LL features a family rm w/ a fireplace, walk-behind wet bar, rec rm & half bath. The backyard is equally impressive, backing to trees & offering a gracious patio w/ a custom vaulted ceiling & an outdoor fireplace. This home provides a harmonious blend of indoor & outdoor living, making it a must-see!
Location
State MO
County St Louis
Area Ladue
Rooms
Basement Bathroom in LL, Fireplace in LL, Partially Finished, Rec/Family Area, Storage Space, Walk-Out Access
Interior
Interior Features Open Floorplan, Vaulted Ceiling, Walk-in Closet(s), Wet Bar, Some Wood Floors
Heating Forced Air
Cooling Ceiling Fan(s), Electric
Fireplaces Number 3
Fireplaces Type Gas, Woodburning Fireplce
Fireplace Y
Appliance Dishwasher, Disposal, Range Hood, Gas Oven, Stainless Steel Appliance(s)
Exterior
Parking Features true
Garage Spaces 2.0
Private Pool false
Building
Lot Description Backs to Trees/Woods, Level Lot
Story 1
Sewer Public Sewer
Water Public
Architectural Style Traditional
Level or Stories One
Structure Type Brick Veneer,Other
Construction Status 62
Schools
Elementary Schools Conway Elem.
Middle Schools Ladue Middle
High Schools Ladue Horton Watkins High
School District Ladue
Others
Ownership Private
Acceptable Financing Cash Only, Conventional
Listing Terms Cash Only, Conventional
Special Listing Condition None
Read Less
Bought with Kristi Monschein Desantis
GET MORE INFORMATION




