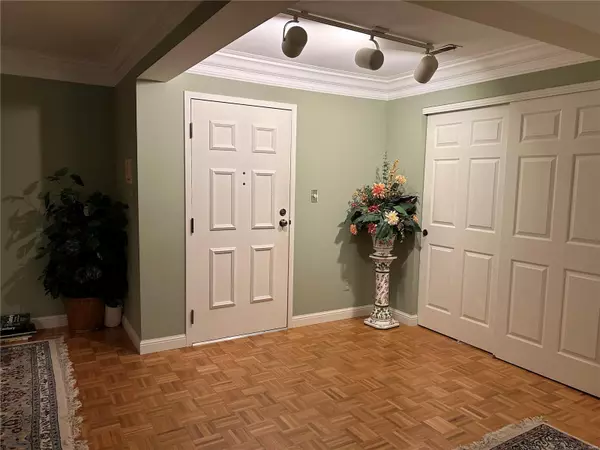For more information regarding the value of a property, please contact us for a free consultation.
14316 Conway Meadows CT E #305 Chesterfield, MO 63017
Want to know what your home might be worth? Contact us for a FREE valuation!

Our team is ready to help you sell your home for the highest possible price ASAP
Key Details
Sold Price $335,000
Property Type Condo
Sub Type Condo/Coop/Villa
Listing Status Sold
Purchase Type For Sale
Square Footage 2,413 sqft
Price per Sqft $138
Subdivision Conway Meadows
MLS Listing ID 24033427
Sold Date 09/13/24
Style Garden Apartment
Bedrooms 3
Full Baths 2
Construction Status 40
HOA Fees $600/mo
Year Built 1984
Building Age 40
Lot Size 6,534 Sqft
Acres 0.15
Property Description
Fantastic opportunity to own one of the largest 3 Bedroom plus Den units in the mid rise buildings of Conway Meadows. Very open floorplan with sight line across the foyer, living room, dining room and family room from the entry. Ample space for entertaining and flexibility which allows you to divide the areas as you wish. Large Primary Suite with walk in closet, second hanging closet and access to enclosed porch. Primary bath features double bowl vanity, soaking tub, and separate shower. Two additional bedrooms and hall full bath complete the bedroom wing. Galley style kitchen with solid surface countertops adjacent to breakfast area. Breakfast area has doors to the enclosed porch and access to the den with built in cabinets. Need more space for entertaining or relaxing enjoy the over 300 sq ft of enclosed porch. Elevator building with 2 assigned parking spaces. 2 storage closets, one across from unit and one in the garage. Enjoy clubhouse, pool, tennis courts and more.
Location
State MO
County St Louis
Area Parkway Central
Rooms
Basement Concrete, Storage Space
Interior
Interior Features Open Floorplan, Carpets, Walk-in Closet(s), Some Wood Floors
Heating Electric
Cooling Electric
Fireplaces Number 1
Fireplaces Type Non Functional
Fireplace Y
Appliance Dishwasher, Disposal, Dryer, Electric Oven, Refrigerator, Washer
Exterior
Parking Features true
Garage Spaces 2.0
Amenities Available Clubhouse, Elevator(s), Storage, In Ground Pool, Underground Utilities
Private Pool false
Building
Lot Description Backs to Trees/Woods, Sidewalks, Streetlights
Story 1
Sewer Public Sewer
Water Public
Architectural Style Traditional
Level or Stories One
Structure Type Brick Veneer
Construction Status 40
Schools
Elementary Schools Shenandoah Valley Elem.
Middle Schools Central Middle
High Schools Parkway Central High
School District Parkway C-2
Others
HOA Fee Include Clubhouse,Some Insurance,Maintenance Grounds,Parking,Pool,Sewer,Snow Removal,Trash,Water
Ownership Private
Acceptable Financing Cash Only, Conventional, RRM/ARM
Listing Terms Cash Only, Conventional, RRM/ARM
Special Listing Condition Owner Occupied, None
Read Less
Bought with Jessica Bennett
GET MORE INFORMATION




