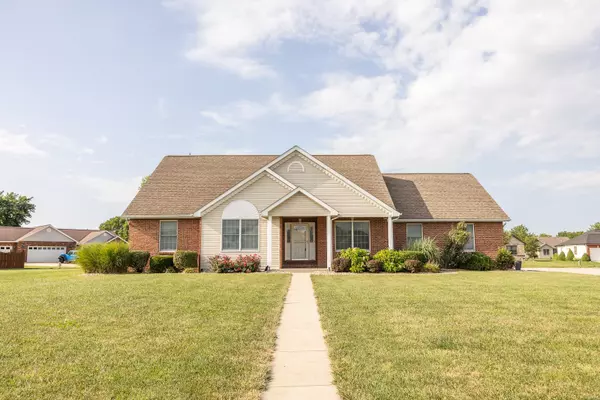For more information regarding the value of a property, please contact us for a free consultation.
9605 Ruger CT Mascoutah, IL 62258
Want to know what your home might be worth? Contact us for a FREE valuation!

Our team is ready to help you sell your home for the highest possible price ASAP
Key Details
Sold Price $457,500
Property Type Single Family Home
Sub Type Residential
Listing Status Sold
Purchase Type For Sale
Square Footage 3,435 sqft
Price per Sqft $133
Subdivision Hunters Crk Final 04
MLS Listing ID 24046646
Sold Date 09/13/24
Style Ranch
Bedrooms 4
Full Baths 3
Half Baths 1
Construction Status 18
HOA Fees $20/ann
Year Built 2006
Building Age 18
Lot Size 0.490 Acres
Acres 0.49
Lot Dimensions 124x118x34x47x61x21x13x104x21x17
Property Description
Welcome to your dream home! This stunning 4-bed, 4-bath residence is in Mascoutah's desirable Hunter's Creek community. Step inside from the charming covered front porch to find a spacious open floor plan. The main floor features 3 generous bedrooms, including a luxurious primary bedroom suite, a dining room, eat-in kitchen w a pantry & breakfast nook, & a large living room w a cozy gas fireplace. The convenience of a main floor laundry room & new LVP flooring throughout adds to the home's appeal. The finished basement is amazing, boasting a wet bar, a family room w another gas fireplace, a 4th bedroom, bathroom, & ample storage space. The oversized 2-car garage provides plenty of room for vehicles & extra storage. This home is ADA compliant & comes with a home warranty plan for peace of mind. Situated on a corner lot, you will enjoy easy access to the community pool & tennis courts. Don't miss the chance to make this exceptional property your own! Buyer to verify all information.
Location
State IL
County St Clair-il
Rooms
Basement Bathroom in LL, Egress Window(s), Fireplace in LL, Full, Rec/Family Area, Sleeping Area
Interior
Interior Features Open Floorplan, Carpets, Wet Bar
Heating Forced Air
Cooling Electric
Fireplaces Number 2
Fireplaces Type Gas
Fireplace Y
Appliance Dishwasher, Disposal, Double Oven, Gas Cooktop, Microwave, Electric Oven, Refrigerator
Exterior
Garage true
Garage Spaces 2.0
Amenities Available Pool, Tennis Court(s)
Waterfront false
Parking Type Attached Garage, Garage Door Opener, Off Street, Oversized
Private Pool false
Building
Lot Description Corner Lot, Sidewalks, Streetlights
Story 1
Sewer Public Sewer
Water Public
Architectural Style Traditional
Level or Stories One
Structure Type Brk/Stn Veneer Frnt,Vinyl Siding
Construction Status 18
Schools
Elementary Schools Mascoutah Dist 19
Middle Schools Mascoutah Dist 19
High Schools Mascoutah
School District Mascoutah Dist 19
Others
Ownership Private
Acceptable Financing Cash Only, Conventional, FHA, USDA, VA
Listing Terms Cash Only, Conventional, FHA, USDA, VA
Special Listing Condition Homestead Senior, Owner Occupied, None
Read Less
Bought with Lance Merrick
GET MORE INFORMATION




