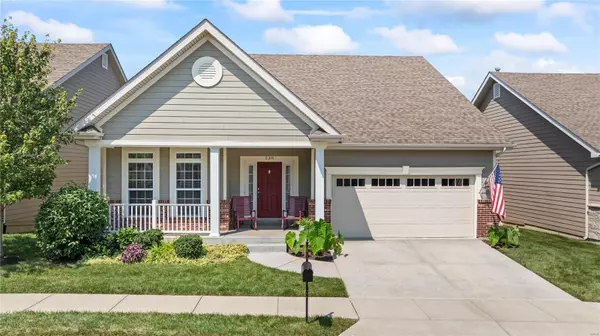For more information regarding the value of a property, please contact us for a free consultation.
238 Meadows Of Wildwood BLVD Wildwood, MO 63040
Want to know what your home might be worth? Contact us for a FREE valuation!

Our team is ready to help you sell your home for the highest possible price ASAP
Key Details
Sold Price $515,000
Property Type Single Family Home
Sub Type Residential
Listing Status Sold
Purchase Type For Sale
Square Footage 2,844 sqft
Price per Sqft $181
Subdivision Meadows Of Wildwood 3
MLS Listing ID 24046179
Sold Date 08/30/24
Style Ranch
Bedrooms 3
Full Baths 3
Construction Status 9
HOA Fees $465
Year Built 2015
Building Age 9
Lot Size 4,879 Sqft
Acres 0.112
Lot Dimensions 55x89
Property Description
3 Bedroom, 3 Bath Detached Ranch Villa in 55+ community offers low-maintenance living in a beautiful setting. A covered front porch invites you to the spacious tiled entry foyer, great room, and deluxe kitchen with granite counters, tile backsplash, huge butterfly island, upgraded, raised panel cabinets, extensive can lighting, stainless steel dishwasher, and microwave! Sliding door access to the covered deck with roll-down shade overlooks the lake and lovely sunsets! Stair access to 24x10' patio! The coffered master suite includes a 13x9' bath with jet tub, double bowl vanity with onyx counters, step-in shower with onyx surround, and huge walk-in closet! Dining room with coffered ceiling, second bedroom, full bath, laundry, and 9' ceilings complete the main level! Lower includes huge rec room/media area, full bath, and third bedroom! Gorgeous clubhouse, patio/BBQ area, walking trails + neighboring YMCA. This is a duplicate listing. Ref: 24050100. Co-agent related to seller.
Location
State MO
County St Louis
Area Eureka
Rooms
Basement Bathroom in LL, Full, Partially Finished, Rec/Family Area, Sleeping Area, Sump Pump
Interior
Interior Features High Ceilings, Coffered Ceiling(s), Open Floorplan, Carpets, Special Millwork, Window Treatments, Walk-in Closet(s)
Heating Forced Air
Cooling Electric
Fireplace Y
Appliance Dishwasher, Disposal, Front Controls on Range/Cooktop, Microwave, Gas Oven
Exterior
Parking Features true
Garage Spaces 2.0
Amenities Available Clubhouse
Private Pool false
Building
Lot Description Backs to Open Grnd, Level Lot, Pond/Lake, Water View
Story 1
Sewer Public Sewer
Water Public
Architectural Style Traditional
Level or Stories One
Structure Type Brick Veneer,Other
Construction Status 9
Schools
Elementary Schools Pond Elem.
Middle Schools Wildwood Middle
High Schools Eureka Sr. High
School District Rockwood R-Vi
Others
Ownership Private
Acceptable Financing Cash Only, Conventional
Listing Terms Cash Only, Conventional
Special Listing Condition None
Read Less
Bought with Rodney Wallner
GET MORE INFORMATION




