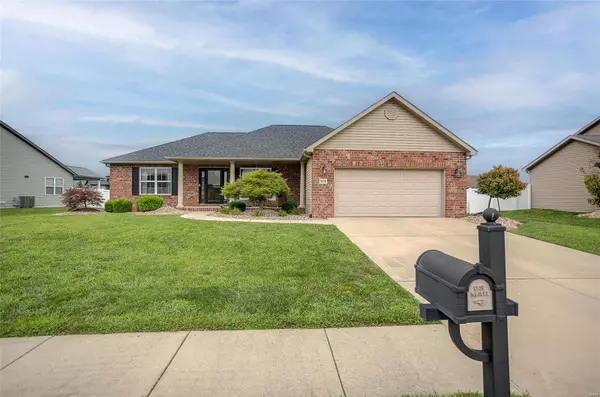For more information regarding the value of a property, please contact us for a free consultation.
9719 Weatherby ST Mascoutah, IL 62258
Want to know what your home might be worth? Contact us for a FREE valuation!

Our team is ready to help you sell your home for the highest possible price ASAP
Key Details
Sold Price $334,900
Property Type Single Family Home
Sub Type Residential
Listing Status Sold
Purchase Type For Sale
Square Footage 1,611 sqft
Price per Sqft $207
Subdivision Indian Prairie Estates
MLS Listing ID 24048086
Sold Date 09/16/24
Style Ranch
Bedrooms 3
Full Baths 2
Construction Status 14
Year Built 2010
Building Age 14
Lot Size 10,759 Sqft
Acres 0.247
Lot Dimensions 12191120X88
Property Description
Come check out this well-cared for 1-Sty home with some BIG updates to boot! Roof new in '22, HVAC new in '23, White Vinyl Fence new in '23 & S/S Appliance Pkg new in '22, just to name a few. As you pull up you will notice the over-sized Brick on the Exterior of the home & cozy Covered Front Porch. New Storm Door added in'24 leads you in to the open floor plan. Vaulted Living Rm w/ Gas Fireplace, Dining Area, Kitchen & Breakfast Rm. Laundry Rm Conveniently located on Main Level; washer/dryer to stay. Vaulted Primary Ste has a Walk-in Closet & Private Bath that features a soaker tub, sep. Shower & a linen cabinet. 2 more generous-sized Bedrooms & Full Hall Bath. Lower Level has egress window, plumbed for a full bath & awaits your ideas for future sq. footage! 2-Car, OS garage has storage shelves & extra Fridge. Enjoy evenings on the covered back patio w/ Ceiling Fan. Radon Mit System, Nest Thermostat and so much more!!
Location
State IL
County St Clair-il
Rooms
Basement Egress Window(s), Full, Radon Mitigation System, Bath/Stubbed, Sump Pump, Unfinished
Interior
Interior Features Open Floorplan, Carpets, Window Treatments, Vaulted Ceiling, Walk-in Closet(s), Some Wood Floors
Heating Forced Air
Cooling Gas
Fireplaces Number 1
Fireplaces Type Gas
Fireplace Y
Appliance Dishwasher, Dryer, Energy Star Applianc, Microwave, Gas Oven, Refrigerator, Stainless Steel Appliance(s), Washer
Exterior
Garage true
Garage Spaces 2.0
Waterfront false
Parking Type Attached Garage, Garage Door Opener, Oversized, Workshop in Garage
Private Pool false
Building
Lot Description Fencing, Level Lot
Story 1
Builder Name Kappert Construction
Sewer Public Sewer
Water Public
Level or Stories One
Structure Type Brick,Vinyl Siding
Construction Status 14
Schools
Elementary Schools Mascoutah Dist 19
Middle Schools Mascoutah Dist 19
High Schools Mascoutah
School District Mascoutah Dist 19
Others
Ownership Private
Acceptable Financing Cash Only, Conventional, FHA, VA
Listing Terms Cash Only, Conventional, FHA, VA
Special Listing Condition Disabled Veteran, Owner Occupied, None
Read Less
Bought with Connie Kappert
GET MORE INFORMATION




