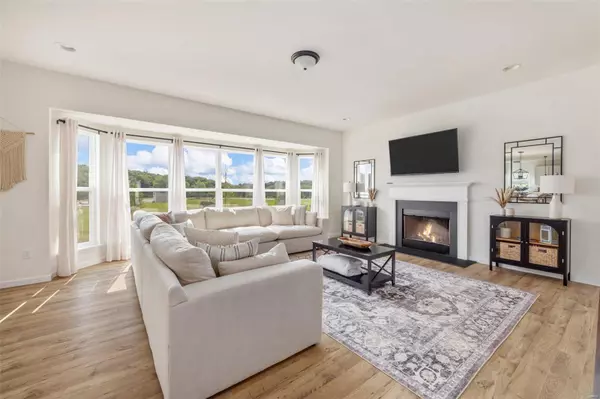For more information regarding the value of a property, please contact us for a free consultation.
260 Liberty Valley DR Foristell, MO 63348
Want to know what your home might be worth? Contact us for a FREE valuation!

Our team is ready to help you sell your home for the highest possible price ASAP
Key Details
Sold Price $425,000
Property Type Single Family Home
Sub Type Residential
Listing Status Sold
Purchase Type For Sale
Square Footage 2,997 sqft
Price per Sqft $141
Subdivision Liberty #1
MLS Listing ID 24043041
Sold Date 09/16/24
Style Other
Bedrooms 4
Full Baths 2
Half Baths 1
Construction Status 2
HOA Fees $41/ann
Year Built 2022
Building Age 2
Lot Size 7,200 Sqft
Acres 0.1653
Lot Dimensions 60x120x60x120
Property Description
MOTIVATED SELLERS: Price Reduced-make us an offer!
Featuring a nearly new masterpiece nestled in a vibrant new development, this stunning home boasts design catering to a modern lifestyle while offering the warmth & comfort of home. This exquisite property showcases thoughtful design & craftsmanship. The exterior has been upgraded to board & batten siding, setting a tone for elegant details found within. The heart of this home is undoubtedly the large great room which seamlessly flows into the kitchen & breakfast area, a chef's delight, featuring quartz countertops & custom cabinetry, oversized island as well as a built-in buffet perfect for storage, meal prep or casual dining. Formal DR for hosting & a versatile living room/office/den that caters to work-from-home needs. Bedroom, Great Room & Office lights are wired/braced for ceiling fans if desired. New Inground Irrigation installed.
You can't build a new home with these features and finishes at this price in less than 45 days!
Location
State MO
County St Charles
Area Wentzville-North Point
Rooms
Basement Concrete, Full, Daylight/Lookout Windows, Unfinished
Interior
Interior Features Open Floorplan, Carpets, Window Treatments, Walk-in Closet(s)
Heating Forced Air
Cooling Electric
Fireplaces Number 1
Fireplaces Type Gas
Fireplace Y
Appliance Dishwasher, Disposal, Ice Maker, Microwave, Gas Oven, Refrigerator, Stainless Steel Appliance(s)
Exterior
Parking Features true
Garage Spaces 3.0
Private Pool false
Building
Lot Description Backs to Open Grnd, Corner Lot, Level Lot, Sidewalks, Streetlights
Story 2
Sewer Public Sewer
Water Public
Architectural Style Contemporary
Level or Stories Two
Structure Type Frame,Other,Vinyl Siding
Construction Status 2
Schools
Elementary Schools Journey Elem.
Middle Schools Wentzville South Middle
High Schools North Point
School District Wentzville R-Iv
Others
Ownership Private
Acceptable Financing Cash Only, Conventional, FHA, VA
Listing Terms Cash Only, Conventional, FHA, VA
Special Listing Condition Owner Occupied, None
Read Less
Bought with Myla Pradeep Kumar
GET MORE INFORMATION




