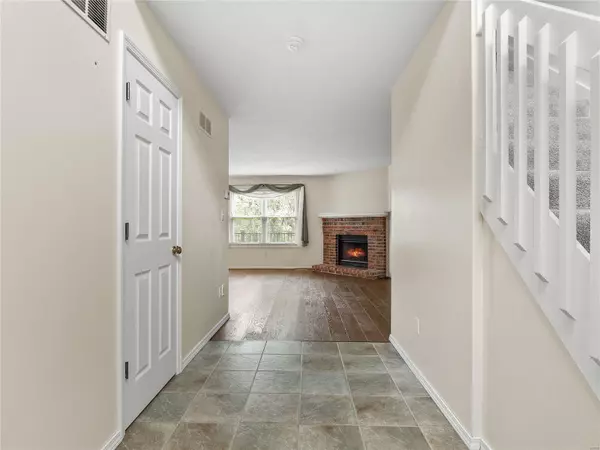For more information regarding the value of a property, please contact us for a free consultation.
11933 Autumn Trace CT Maryland Heights, MO 63043
Want to know what your home might be worth? Contact us for a FREE valuation!

Our team is ready to help you sell your home for the highest possible price ASAP
Key Details
Sold Price $220,000
Property Type Condo
Sub Type Condo/Coop/Villa
Listing Status Sold
Purchase Type For Sale
Square Footage 1,867 sqft
Price per Sqft $117
Subdivision Autumn Lakes Seven Condo
MLS Listing ID 24039045
Sold Date 09/18/24
Style Villa
Bedrooms 2
Full Baths 2
Half Baths 2
Construction Status 37
HOA Fees $417/mo
Year Built 1987
Building Age 37
Lot Size 3,833 Sqft
Acres 0.088
Property Description
Welcome to your new home situated in the highly desirable and tranquil Autumn Lakes Subdivision in Maryland Heights. Ideally located near highways, schools, shopping and more, this home is less than 10 minutes to the airport, with easy access to anywhere you want to go in St. Louis.
Unwind and relax with your morning or evening beverage on one of your two new composite decks while watching the wildlife in the common areas. With fantastic amenities available in the community, you can cast your line or take a walk around one of the lakes, take a swim and lounge by the pool, or enjoy a game on one of the basketball, tennis, or pickleball courts.
This updated home is move-in ready with commercial-grade luxury vinyl plank flooring throughout, combining durability with contemporary elegance. You'll find plenty of space with two living areas, a full, finished, walk-out lower level, and a spacious primary suite with vaulted ceilings.
Location
State MO
County St Louis
Area Pattonville
Rooms
Basement Concrete, Bathroom in LL, Full, Partially Finished, Rec/Family Area, Walk-Out Access
Interior
Interior Features Vaulted Ceiling
Heating Forced Air
Cooling Electric
Fireplaces Number 1
Fireplaces Type Gas
Fireplace Y
Appliance Central Vacuum, Dishwasher, Disposal, Dryer, Microwave, Electric Oven, Refrigerator, Washer
Exterior
Garage true
Garage Spaces 1.0
Amenities Available Clubhouse, High Speed Conn., In Ground Pool, Tennis Court(s)
Waterfront false
Parking Type Attached Garage, Garage Door Opener, Off Street
Private Pool false
Building
Lot Description Backs to Comm. Grnd, Backs to Trees/Woods, Cul-De-Sac, Pond/Lake, Sidewalks, Streetlights
Story 2
Sewer Public Sewer
Water Public
Architectural Style Traditional
Level or Stories Two
Structure Type Brick Veneer,Other
Construction Status 37
Schools
Elementary Schools Parkwood Elem.
Middle Schools Pattonville Heights Middle
High Schools Pattonville Sr. High
School District Pattonville R-Iii
Others
HOA Fee Include Clubhouse,Maintenance Grounds,Parking,Pool,Recreation Facl
Ownership Private
Acceptable Financing Cash Only, Conventional, VA
Listing Terms Cash Only, Conventional, VA
Special Listing Condition Owner Occupied, None
Read Less
Bought with Mary Lee
GET MORE INFORMATION




