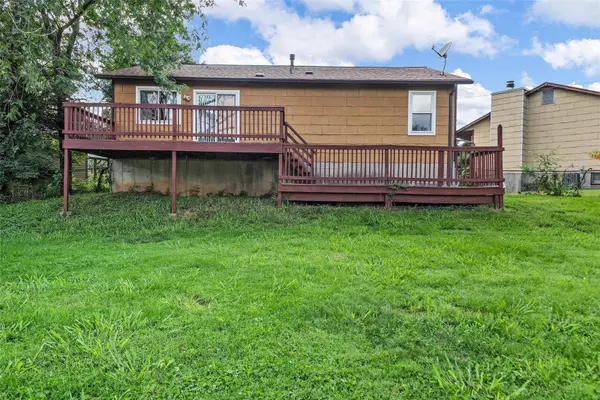For more information regarding the value of a property, please contact us for a free consultation.
12240 Creve Coeur Ridge CT Maryland Heights, MO 63043
Want to know what your home might be worth? Contact us for a FREE valuation!

Our team is ready to help you sell your home for the highest possible price ASAP
Key Details
Sold Price $268,000
Property Type Single Family Home
Sub Type Residential
Listing Status Sold
Purchase Type For Sale
Square Footage 1,460 sqft
Price per Sqft $183
Subdivision Creve Coeur Ridge
MLS Listing ID 24047165
Sold Date 09/16/24
Style Split Foyer
Bedrooms 3
Full Baths 1
Half Baths 1
Construction Status 45
Year Built 1979
Building Age 45
Lot Size 7,993 Sqft
Acres 0.1835
Lot Dimensions irregular
Property Description
Back on Market! If you missed out initially, now is your chance to make this home yours! Cute and affordable split foyer offers 2 car garage and lots of updates and is ready for new owners! Newer roof, updated windows, HVAC & flooring/trim! Spacious Great Rm and Dining area, open to kitchen w/updated counter tops, nice cabinets, newer stainless dishwasher & pantry. Updated LVP flooring in Great Rm, Dining & Hall. Updated carpet in bdrms/steps. Lg primary bdrm w/private access to beautifully updated bath w/dbl sinks, granite counters, custom cabinet, gorgeous faucets/lighting, LVP flooring. 2 addl spacious bdrms on upper level. Lower level offers lg family room w/LVP flooring, brick hearth woodburning fplc! Plus half bath & lg laundry area w/washer & dryer included! Lots of closets incl storage area below steps! Large, extra deep garage will fit the largest trucks & SUVS! HUGE deck overlooking large, fully fenced yard! Cul-de-sac location. Walking distance to Pattonville HS!
Location
State MO
County St Louis
Area Pattonville
Rooms
Basement Bathroom in LL, Fireplace in LL, Partially Finished, Rec/Family Area
Interior
Interior Features Open Floorplan, Carpets
Heating Forced Air
Cooling Ceiling Fan(s), Electric
Fireplaces Number 1
Fireplaces Type Woodburning Fireplce
Fireplace Y
Appliance Dishwasher, Disposal, Microwave, Electric Oven
Exterior
Parking Features true
Garage Spaces 2.0
Private Pool false
Building
Lot Description Fencing
Sewer Public Sewer
Water Public
Architectural Style Traditional
Level or Stories Multi/Split
Structure Type Brick Veneer,Frame
Construction Status 45
Schools
Elementary Schools Rose Acres Elem.
Middle Schools Pattonville Heights Middle
High Schools Pattonville Sr. High
School District Pattonville R-Iii
Others
Ownership Private
Acceptable Financing Cash Only, Conventional, FHA, VA
Listing Terms Cash Only, Conventional, FHA, VA
Special Listing Condition None
Read Less
Bought with Vesna Hodzic
GET MORE INFORMATION




