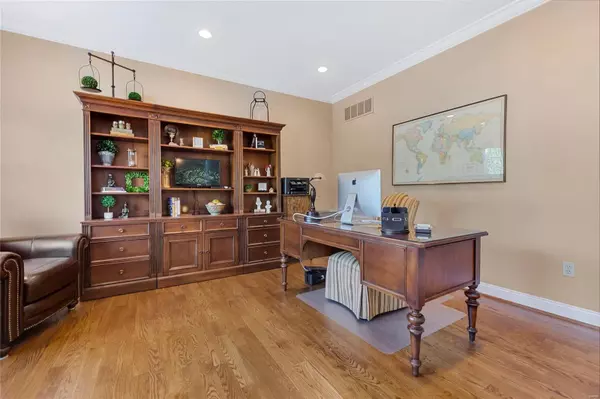For more information regarding the value of a property, please contact us for a free consultation.
266 Bountiful Pointe CIR Grover, MO 63040
Want to know what your home might be worth? Contact us for a FREE valuation!

Our team is ready to help you sell your home for the highest possible price ASAP
Key Details
Sold Price $760,000
Property Type Single Family Home
Sub Type Residential
Listing Status Sold
Purchase Type For Sale
Square Footage 3,727 sqft
Price per Sqft $203
Subdivision Enclaves At Cherry Hills Four The
MLS Listing ID 24044022
Sold Date 09/18/24
Style Other
Bedrooms 4
Full Baths 4
Half Baths 1
Construction Status 19
Year Built 2005
Building Age 19
Lot Size 0.310 Acres
Acres 0.31
Lot Dimensions 93 x 146
Property Description
Gorgeous one & a half story home that is truly move-in ready! Two story entry foyer & beautiful arched-entryways deliver you to your spacious first-floor office & formal dining room. Hardwood floors flow thru-out nearly all of the first floor. Two-story great room features a wall of windows, built-in shelving, attractive fireplace, remote-controlled window blinds & wet-bar. Your open floor plan includes a breakfast room with planning desk which opens to your dream kitchen with breakfast bar, transom windows, stainless appliances & granite counters. Relax in your cozy sunroom with natural lighting & entry to your private patio which offers a lovely view of the level yard. Your spacious first floor primary suite offers a bay window, double vanity, his/her closets, tiled shower & separate Whirlpool tub. Upstairs features new carpet & includes two bedroom suites, a third bedroom, third full bath & loft area! Subdivision pool & walking path. Close to schools, shopping, restaurants & more!
Location
State MO
County St Louis
Area Eureka
Rooms
Basement Full, Bath/Stubbed, Unfinished
Interior
Interior Features Bookcases, Window Treatments, Walk-in Closet(s), Wet Bar, Some Wood Floors
Heating Forced Air, Zoned
Cooling Ceiling Fan(s), Electric, Zoned
Fireplaces Number 1
Fireplaces Type Gas
Fireplace Y
Appliance Dishwasher, Disposal, Gas Cooktop, Ice Maker, Microwave, Refrigerator, Stainless Steel Appliance(s), Wall Oven
Exterior
Parking Features true
Garage Spaces 3.0
Amenities Available Pool
Private Pool false
Building
Lot Description Level Lot
Story 1.5
Sewer Public Sewer
Water Public
Architectural Style Traditional
Level or Stories One and One Half
Structure Type Vinyl Siding
Construction Status 19
Schools
Elementary Schools Fairway Elem.
Middle Schools Wildwood Middle
High Schools Eureka Sr. High
School District Rockwood R-Vi
Others
Ownership Private
Acceptable Financing Cash Only, Conventional
Listing Terms Cash Only, Conventional
Special Listing Condition None
Read Less
Bought with Spencer Argueta
GET MORE INFORMATION




