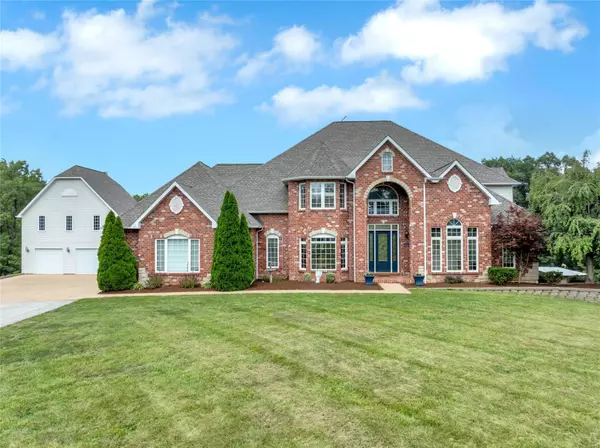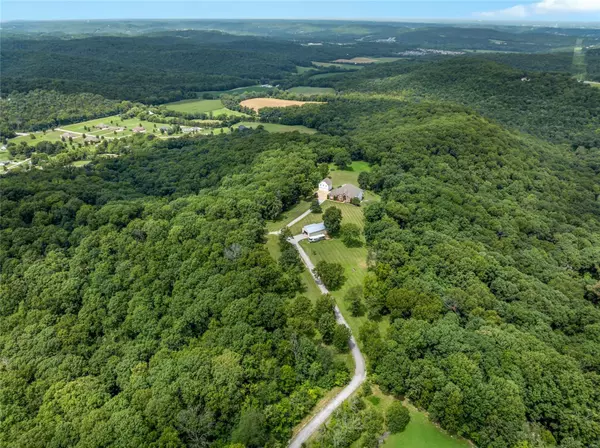For more information regarding the value of a property, please contact us for a free consultation.
2640 Summit View DR Barnhart, MO 63012
Want to know what your home might be worth? Contact us for a FREE valuation!

Our team is ready to help you sell your home for the highest possible price ASAP
Key Details
Sold Price $1,299,000
Property Type Single Family Home
Sub Type Residential
Listing Status Sold
Purchase Type For Sale
Square Footage 7,884 sqft
Price per Sqft $164
Subdivision Harry Bench
MLS Listing ID 24047590
Sold Date 09/18/24
Style Atrium
Bedrooms 4
Full Baths 4
Half Baths 1
Construction Status 17
Year Built 2007
Building Age 17
Lot Size 31.140 Acres
Acres 31.14
Lot Dimensions 192x573x581x673x298x337x650x139x1785
Property Description
Looking for a lifestyle of peace & tranquility? Look no further. Introducing this magnificent 1.5 story Atrium home with over 7000 square foot of divine living space nestled on 31 acres in Seckman School District. The gourmet kitchen/hearth room offers full overlay cabinetry, gas cook top, separate oven, built in side-by-side refrigerator, solid surface counter tops, ice maker, beverage center. The primary suite includes a separate whirlpool tub, a double walk-in shower, & a private deck overlooking the inviting inground swimming pool. The incredible walk out LL boasts a rec room, full bath, exercise room, kitchen, & a fabulous theatre. Other interior features include 4 gas fireplaces, zoned HVAC, Italian marble flooring, security system, & a bright and airy sunroom off of the kitchen. This impressive Estate boasts a 25x30 detached carriage house that includes its own electric panel, septic system, and a plumbing rough in. The 60x30 pole barn is the perfect place for workshop/man cave.
Location
State MO
County Jefferson
Area Seckman
Rooms
Basement Concrete, Bathroom in LL, Fireplace in LL, Full, Partially Finished, Rec/Family Area, Walk-Out Access
Interior
Interior Features Cathedral Ceiling(s), Open Floorplan, Carpets, Special Millwork, Window Treatments, Walk-in Closet(s), Some Wood Floors
Heating Forced Air, Zoned
Cooling Electric, Zoned
Fireplaces Number 4
Fireplaces Type Gas
Fireplace Y
Appliance Central Vacuum, Dishwasher, Disposal, Gas Cooktop, Microwave, Electric Oven, Refrigerator, Stainless Steel Appliance(s), Water Softener
Exterior
Parking Features true
Garage Spaces 5.0
Amenities Available Private Inground Pool, Underground Utilities
Private Pool true
Building
Lot Description Backs to Trees/Woods, Level Lot
Story 1.5
Sewer Septic Tank
Water Well
Architectural Style Traditional
Level or Stories One and One Half
Structure Type Brick,Vinyl Siding
Construction Status 17
Schools
Elementary Schools Antonia Elem.
Middle Schools Antonia Middle School
High Schools Seckman Sr. High
School District Fox C-6
Others
Ownership Private
Acceptable Financing Cash Only, Conventional
Listing Terms Cash Only, Conventional
Special Listing Condition Owner Occupied, None
Read Less
Bought with Vanessa Krieg
GET MORE INFORMATION




