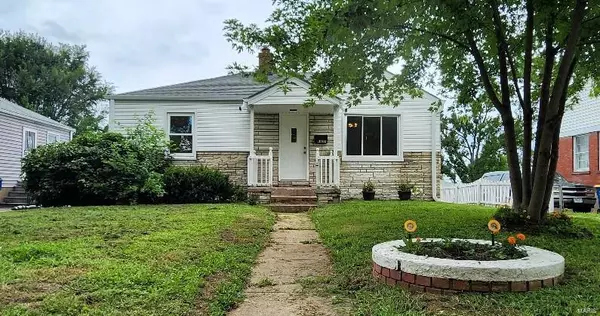For more information regarding the value of a property, please contact us for a free consultation.
9407 Bataan DR St Louis, MO 63134
Want to know what your home might be worth? Contact us for a FREE valuation!

Our team is ready to help you sell your home for the highest possible price ASAP
Key Details
Sold Price $185,000
Property Type Single Family Home
Sub Type Residential
Listing Status Sold
Purchase Type For Sale
Square Footage 1,987 sqft
Price per Sqft $93
Subdivision Woodson Terrace
MLS Listing ID 24031986
Sold Date 09/18/24
Style Ranch
Bedrooms 4
Full Baths 2
Construction Status 82
Year Built 1942
Building Age 82
Lot Size 6,050 Sqft
Acres 0.1389
Lot Dimensions see tax rec
Property Description
Lots of space to spread out inside and out. Step inside to all the beautifully refinished hardwood floors, arched doorways, fresh paint & new lighting. Updated kitchen boasts white cabinets with hardware handles, Corian counters, stainless appliances to include electric range/oven, microwave, dishwasher and disposal. Gleaming tiles floors and backsplash, deep sink w/an arched faucet. Front living room then a back family room w/cozy fireplace. Nice-sized 3 main level bedrooms w/overhead lighting and fresh carpet, updated bathroom and dining room complete the main level. The lookout lower level has another family/rec room, 4th bedroom and full bathroom. Only have to go up a few stairs to step outside to the covered patio 20'x17', covered carport 27'x11' and detached garage 24'x15'. Level backyard w/lots of possibilities. New AC, water heater '22 & newer furnace working great. Come see this great home today!
Location
State MO
County St Louis
Area Ritenour
Rooms
Basement Bathroom in LL, Full, Daylight/Lookout Windows, Partially Finished, Rec/Family Area, Sleeping Area
Interior
Interior Features Carpets, Some Wood Floors
Heating Forced Air
Cooling Electric
Fireplaces Number 1
Fireplaces Type Woodburning Fireplce
Fireplace Y
Appliance Dishwasher, Disposal, Microwave, Electric Oven, Stainless Steel Appliance(s)
Exterior
Garage true
Garage Spaces 1.0
Amenities Available Underground Utilities
Waterfront false
Parking Type Detached, Off Street
Private Pool false
Building
Lot Description Fencing, Level Lot
Story 1
Sewer Public Sewer
Water Public
Architectural Style Traditional
Level or Stories One
Structure Type Brk/Stn Veneer Frnt,Frame,Vinyl Siding
Construction Status 82
Schools
Elementary Schools Marvin Elem.
Middle Schools Ritenour Middle
High Schools Ritenour Sr. High
School District Ritenour
Others
Ownership Private
Acceptable Financing Cash Only, Conventional, FHA, RRM/ARM, VA
Listing Terms Cash Only, Conventional, FHA, RRM/ARM, VA
Special Listing Condition Rehabbed, Renovated, None
Read Less
Bought with Angela Thomas
GET MORE INFORMATION




