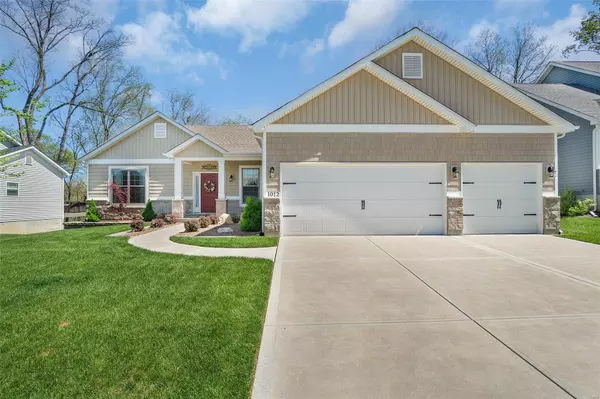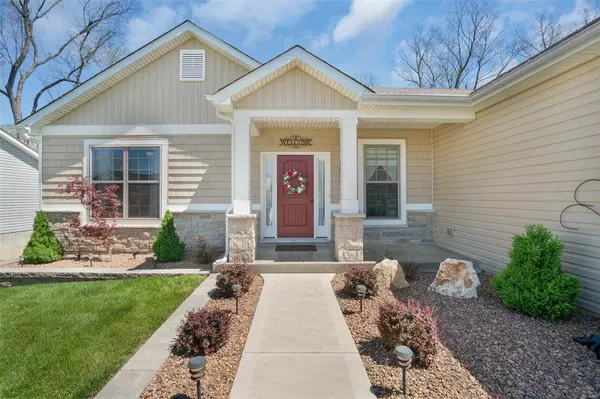For more information regarding the value of a property, please contact us for a free consultation.
1012 Timber Bluff DR Wentzville, MO 63385
Want to know what your home might be worth? Contact us for a FREE valuation!

Our team is ready to help you sell your home for the highest possible price ASAP
Key Details
Sold Price $485,000
Property Type Single Family Home
Sub Type Residential
Listing Status Sold
Purchase Type For Sale
Square Footage 2,984 sqft
Price per Sqft $162
Subdivision Timber Trace #3
MLS Listing ID 24023395
Sold Date 09/19/24
Style Ranch
Bedrooms 4
Full Baths 3
Construction Status 5
HOA Fees $12/ann
Year Built 2019
Building Age 5
Lot Size 0.258 Acres
Acres 0.2583
Lot Dimensions 75x150
Property Description
This 2,984 sq ft home has so many upgrades. Come take a look for yourself and be moved in before school starts! Professional landscaping that extends into the backyard, irrigation system, landscaping wall; green space. The large 12x20 cedar deck for entertaining looks over the private backyard, mature trees and common space. Enjoy the covered patio underneath even when it rains. Walking in, notice the natural lighting, 9ft ceilings, stone fireplace, luxury vinyl plank through out the main level. Open kitchen with a 6x12 walk in pantry. Primary bedroom offers a tray ceiling, abundance of natural light leading to the bathroom with jetted tub, separate shower, double sink vanity, granite countertops, and walk in closet. The walk out lower level is brilliantly thought out with large entertaining area, 4th bedroom, walk in closet and full bath. 2 storage rooms, plenty of storage with built in shelves. Additional room with a closet for an office, hobby room, or additional sleeping area.
Location
State MO
County St Charles
Area Wentzville-Holt
Rooms
Basement Concrete, Bathroom in LL, Egress Window(s), Partially Finished, Sleeping Area, Sump Pump, Walk-Out Access
Interior
Heating Forced Air
Cooling Gas
Fireplaces Number 1
Fireplaces Type Gas
Fireplace Y
Appliance Dishwasher, Disposal, Electric Cooktop, Ice Maker, Microwave, Range Hood, Refrigerator, Stainless Steel Appliance(s)
Exterior
Parking Features true
Garage Spaces 3.0
Private Pool false
Building
Lot Description Backs to Comm. Grnd, Backs to Open Grnd, Backs to Trees/Woods
Story 1
Builder Name Lucas Homes
Sewer Public Sewer
Water Public
Architectural Style Craftsman
Level or Stories One
Structure Type Brick,Vinyl Siding
Construction Status 5
Schools
Elementary Schools Peine Ridge Elem.
Middle Schools North Point Middle
High Schools Holt Sr. High
School District Wentzville R-Iv
Others
Ownership Private
Acceptable Financing Cash Only, Conventional, FHA, VA
Listing Terms Cash Only, Conventional, FHA, VA
Special Listing Condition Owner Occupied, None
Read Less
Bought with Chad Wilson
GET MORE INFORMATION




