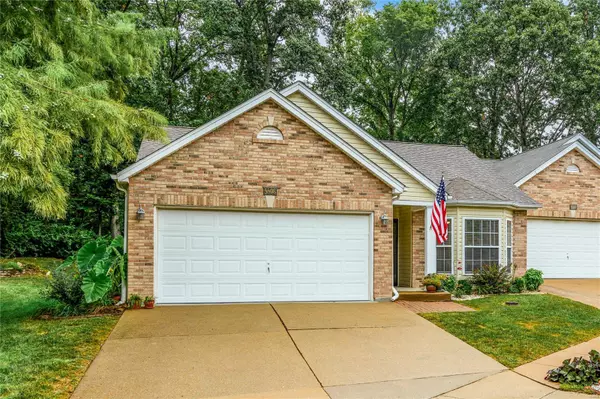For more information regarding the value of a property, please contact us for a free consultation.
5508 Johnson Crossing DR St Louis, MO 63129
Want to know what your home might be worth? Contact us for a FREE valuation!

Our team is ready to help you sell your home for the highest possible price ASAP
Key Details
Sold Price $255,000
Property Type Single Family Home
Sub Type Residential
Listing Status Sold
Purchase Type For Sale
Square Footage 1,180 sqft
Price per Sqft $216
Subdivision Johnsons Crossing
MLS Listing ID 24050948
Sold Date 09/18/24
Style Villa
Bedrooms 2
Full Baths 2
Construction Status 27
HOA Fees $150/mo
Year Built 1997
Building Age 27
Lot Size 6,098 Sqft
Acres 0.14
Lot Dimensions 43 X 116
Property Description
This home is completely updated and ready to move in? This darling villa is bright, airy and ready for a new owner! The HVAC and hot water heater were new in 2023. The kitchen was updated in 2023 with some newer cabinetry, fixtures, dishwasher, microwave, fridge, and wine fridge. The backsplash is just stunning - making a statement that captures your eye from every angle. You'll love the wine bar integrated into the breakfast bar and the stylish wine rack too. The primary bedroom has a full bath, a huge walk-in closet, and a view the the woods behind the home. The guest suite has a bay window, private entrance to the second bath that also opens to rest of the home. The bathrooms have been updated with comfort height toilets, newer vanities, and tile flooring. The sunroom is great for larger gathering overflow or to enjoy your morning coffee on a sunny autumn morning. Cliff Cave Park is just a short drive or bike ride away with fabulous walking trails and views of the Mississippi!!!
Location
State MO
County St Louis
Area Mehlville
Rooms
Basement Slab
Interior
Interior Features Open Floorplan, Carpets, Walk-in Closet(s), Some Wood Floors
Heating Forced Air
Cooling Electric
Fireplaces Type None
Fireplace Y
Appliance Dishwasher, Disposal, Microwave, Range, Electric Oven, Stainless Steel Appliance(s)
Exterior
Garage true
Garage Spaces 2.0
Waterfront false
Parking Type Attached Garage, Garage Door Opener
Private Pool false
Building
Lot Description Backs to Trees/Woods, Cul-De-Sac
Story 1
Sewer Public Sewer
Water Public
Architectural Style Traditional
Level or Stories One
Structure Type Vinyl Siding
Construction Status 27
Schools
Elementary Schools Wohlwend Elem.
Middle Schools Oakville Middle
High Schools Oakville Sr. High
School District Mehlville R-Ix
Others
Ownership Private
Acceptable Financing Cash Only, Conventional
Listing Terms Cash Only, Conventional
Special Listing Condition Owner Occupied, Renovated
Read Less
Bought with Lori Schellhase
GET MORE INFORMATION




