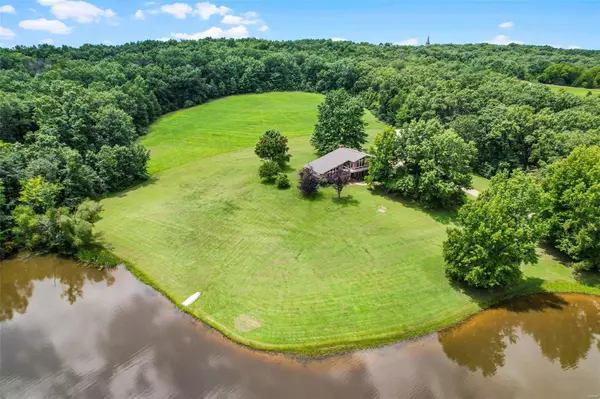For more information regarding the value of a property, please contact us for a free consultation.
736 Oak Meadows LN Leslie, MO 63056
Want to know what your home might be worth? Contact us for a FREE valuation!

Our team is ready to help you sell your home for the highest possible price ASAP
Key Details
Sold Price $659,000
Property Type Single Family Home
Sub Type Residential
Listing Status Sold
Purchase Type For Sale
Square Footage 2,250 sqft
Price per Sqft $292
Subdivision Oak Meadows
MLS Listing ID 24046454
Sold Date 09/17/24
Style Other
Bedrooms 3
Full Baths 2
Half Baths 1
Construction Status 44
HOA Fees $10/ann
Year Built 1980
Building Age 44
Lot Size 20.010 Acres
Acres 20.01
Lot Dimensions 0X0
Property Description
Discover unapparelled tranquility with this custom 1.5 story home nestled on 20+\- acres of pristine land. Featuring a stunning private 3+\- acre stocked lake, this home offers serene waterfront views and the perfect setting for outdoor activities. The 40X40 detached garage provides ample storage for vehicles, hobbies, and more. Embrace a lifestyle of country and comfort in this exclusive retreat! Upgrades include Pella windows and doors throughout, 2X6 Exterior walls, solid cord interior doors throughout, vaulted ceilings, (2) fireplaces, sunken living room, Dual HVAC, and a 1-year-old roof. Let's not miss the jaw dropping custom kitchen with custom cabinets, breakfast bar, stainless appliances, and granite tops. The upper-level primary master suite offers a remodeled bathroom with walk-in onyx shower, custom vanity, and a private deck overlooking the lake and grounds. Free yourself from worry while enjoying the covered and open maintenance-free decks. Come enjoy the country!
Location
State MO
County Franklin
Area Union R-11
Rooms
Basement Concrete, Full, Sump Pump
Interior
Interior Features Carpets, Vaulted Ceiling, Some Wood Floors
Heating Dual, Forced Air
Cooling Ceiling Fan(s), Electric, Dual
Fireplaces Number 2
Fireplaces Type Full Masonry, Ventless
Fireplace Y
Appliance Dishwasher, Disposal, Microwave, Electric Oven, Refrigerator, Stainless Steel Appliance(s), Water Softener
Exterior
Garage true
Garage Spaces 6.0
Amenities Available Underground Utilities
Waterfront true
Parking Type Additional Parking, Attached Garage, Detached, Garage Door Opener, Oversized, Rear/Side Entry
Private Pool false
Building
Lot Description Backs to Trees/Woods, Level Lot, Pond/Lake, Suitable for Horses, Waterfront
Story 1.5
Sewer Septic Tank
Water Well
Architectural Style Traditional
Level or Stories One and One Half
Structure Type Brick,Frame,Vinyl Siding
Construction Status 44
Schools
Elementary Schools Beaufort Elem.
Middle Schools Union Middle
High Schools Union High
School District Union R-Xi
Others
Ownership Private
Acceptable Financing Cash Only, Conventional, RRM/ARM
Listing Terms Cash Only, Conventional, RRM/ARM
Special Listing Condition Owner Occupied, None
Read Less
Bought with Lucinda Johanning
GET MORE INFORMATION




