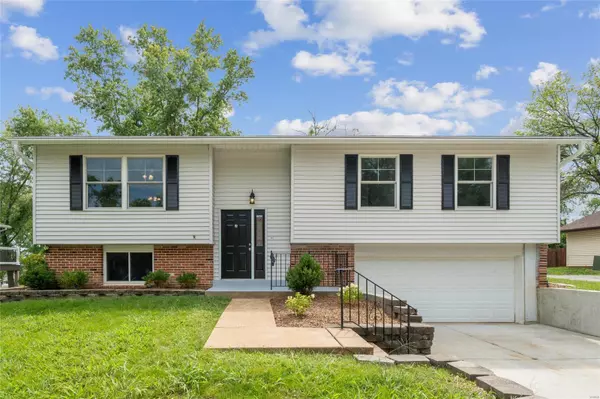For more information regarding the value of a property, please contact us for a free consultation.
141 Shaw DR Eureka, MO 63025
Want to know what your home might be worth? Contact us for a FREE valuation!

Our team is ready to help you sell your home for the highest possible price ASAP
Key Details
Sold Price $285,900
Property Type Single Family Home
Sub Type Residential
Listing Status Sold
Purchase Type For Sale
Square Footage 1,636 sqft
Price per Sqft $174
Subdivision Hilltop Village 3 Amdt 1
MLS Listing ID 24041250
Sold Date 09/19/24
Style Split Foyer
Bedrooms 3
Full Baths 2
Construction Status 47
HOA Fees $33/ann
Year Built 1977
Building Age 47
Lot Size 6,721 Sqft
Acres 0.1543
Lot Dimensions 80 x 84
Property Description
An absolute must-see! Beautifully renovated 3+ bedrm, 2 full bath home offering style & functionality. Instantly fall in love w/the gorgeous luxury vinyl plank floors, flowing thru-out the home, the freshly painted neutral decor & an immense amount of natural light streaming in from the updated Anderson windows. Kitchen offers painted cabinetry, updated lighting & white appl's. All bedrms offer fan or ceiling lights, 6 panel drs, new carpeting & generous closet space. Main floor bath is updated & neutral. The LL family rm has built-in shelving, new carpeting & look-out window. Add'l sleeping rm/office is a versatile must-have in any home. Updated LL bath/laundry area is complete w/shower, vanity & lots of add'l space for your laundry needs. Located in sought after Hilltop w/access to pools, clubhouse, tennis courts, playgrounds & stocked lakes. Numerous updates thru-out & top-rated Rockwood schools. Don't miss your chance - schedule a showing today!
Location
State MO
County St Louis
Area Eureka
Rooms
Basement Bathroom in LL, Full, Daylight/Lookout Windows, Concrete, Rec/Family Area, Sleeping Area, Walk-Out Access
Interior
Interior Features Bookcases, Carpets
Heating Forced Air
Cooling Ceiling Fan(s), Electric
Fireplaces Type None
Fireplace Y
Appliance Dishwasher, Disposal, Electric Cooktop, Range Hood, Electric Oven, Refrigerator, Water Softener
Exterior
Parking Features true
Garage Spaces 2.0
Amenities Available Pool, Tennis Court(s), Clubhouse, Underground Utilities
Private Pool false
Building
Lot Description Level Lot, Streetlights
Sewer Public Sewer
Water Public
Architectural Style Traditional
Level or Stories Multi/Split
Structure Type Brick Veneer,Vinyl Siding
Construction Status 47
Schools
Elementary Schools Eureka Elem.
Middle Schools Lasalle Springs Middle
High Schools Eureka Sr. High
School District Rockwood R-Vi
Others
Ownership Private
Acceptable Financing Cash Only, Conventional, FHA, RRM/ARM, VA
Listing Terms Cash Only, Conventional, FHA, RRM/ARM, VA
Special Listing Condition Rehabbed, Renovated, None
Read Less
Bought with Lisa Loveless
GET MORE INFORMATION




