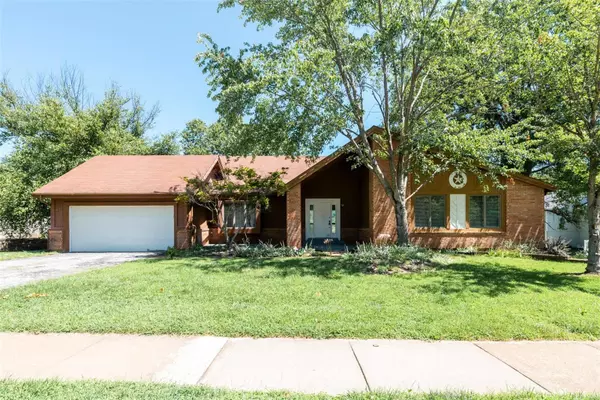For more information regarding the value of a property, please contact us for a free consultation.
16365 Peppermill DR Wildwood, MO 63005
Want to know what your home might be worth? Contact us for a FREE valuation!

Our team is ready to help you sell your home for the highest possible price ASAP
Key Details
Sold Price $360,000
Property Type Single Family Home
Sub Type Residential
Listing Status Sold
Purchase Type For Sale
Square Footage 2,104 sqft
Price per Sqft $171
Subdivision Brentmoor Place 3
MLS Listing ID 24048693
Sold Date 09/20/24
Style Ranch
Bedrooms 5
Full Baths 3
Construction Status 40
Year Built 1984
Building Age 40
Lot Size 0.470 Acres
Acres 0.47
Lot Dimensions IRR
Property Description
Nestled in a highly desirable neighborhood, this expansive atrium-style ranch sits on almost half an acre, offering a rare opportunity for those with vision. This 4-bedroom, 4-bathroom home is being sold as-is (please stay off of deck), just awaiting your custom touches to transform it into your dream home. The property features an impressive layout with expansive windows that flood the space with natural light, creating a bright and inviting atmosphere. The spacious finished basement includes an in-house sauna, perfect for relaxation and wellness. Additionally, the 2-car garage provides ample storage and convenience. With loads of potential and a little imagination, you can turn this property into your own personal oasis with finished ARV at $580k depending on finishes. Don't miss out on this unique chance to create a space that reflects your style and preferences!
Location
State MO
County St Louis
Area Lafayette
Rooms
Basement Bathroom in LL, Fireplace in LL, Partially Finished, Rec/Family Area, Walk-Out Access
Interior
Interior Features Carpets, Walk-in Closet(s), Some Wood Floors
Heating Forced Air
Cooling Ceiling Fan(s)
Fireplaces Number 1
Fireplaces Type Woodburning Fireplce
Fireplace Y
Exterior
Parking Features true
Garage Spaces 2.0
Private Pool false
Building
Lot Description Sidewalks, Streetlights
Story 1
Sewer Public Sewer
Water Public
Architectural Style Traditional
Level or Stories One
Structure Type Cedar
Construction Status 40
Schools
Elementary Schools Ellisville Elem.
Middle Schools Crestview Middle
High Schools Lafayette Sr. High
School District Rockwood R-Vi
Others
Ownership Private
Acceptable Financing Cash Only, Conventional, FHA
Listing Terms Cash Only, Conventional, FHA
Special Listing Condition None
Read Less
Bought with Demetria Veal Williams
GET MORE INFORMATION




