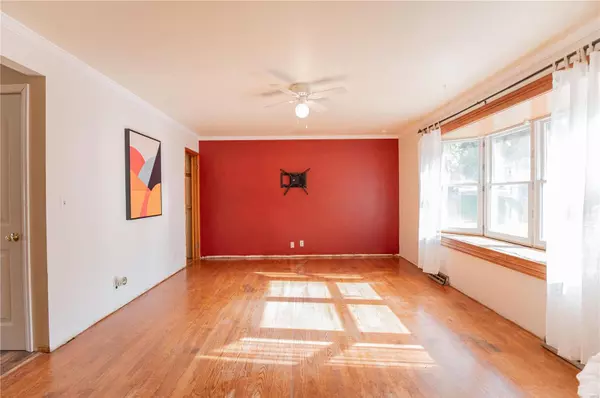For more information regarding the value of a property, please contact us for a free consultation.
408 Bill AVE Rolla, MO 65401
Want to know what your home might be worth? Contact us for a FREE valuation!

Our team is ready to help you sell your home for the highest possible price ASAP
Key Details
Sold Price $159,900
Property Type Single Family Home
Sub Type Residential
Listing Status Sold
Purchase Type For Sale
Square Footage 1,651 sqft
Price per Sqft $96
Subdivision Hutchinsons Sub
MLS Listing ID 24050006
Sold Date 09/23/24
Style Ranch
Bedrooms 3
Full Baths 1
Half Baths 1
Construction Status 59
Year Built 1965
Building Age 59
Lot Size 8,712 Sqft
Acres 0.2
Lot Dimensions 98x90
Property Description
Great Floorplan & Outdoor Spaces HERE! Enjoy 3 beds on your main level, hardwood floors in the living room & bedrooms AND a roomy kitchen/dining room combo space. Many systems have been updated in the last 6 years to include appliances, roof, HVAC (heat & a/c), water heater, attic fan motor & more! The kitchen has newly painted cabinets, pantry, ceramic tile floor and an easy walkout to the newly refurbished deck, which is also accessible by wheelchair from the extra exterior parking space. The full basement is a walk-out w/ partially finished spaces that could eventually double your square footage of living space. There is a 1-car garage accessible from the front entry and the driveway has extra off street parking. Location is the icing on top though...Bill Ave is part of the Hutchinson Subdivision, which backs to the Acorn Trail and leads to Rolla's Green Acres Park. The park has been newly retooled to include pickle ball, sand volleyball and much more. Call for your showing today!
Location
State MO
County Phelps
Area Rolla
Rooms
Basement Partially Finished, Walk-Out Access
Interior
Interior Features Center Hall Plan, Open Floorplan, Carpets
Heating Forced Air
Cooling Electric
Fireplaces Type None
Fireplace Y
Appliance Gas Oven, Refrigerator
Exterior
Parking Features true
Garage Spaces 1.0
Amenities Available Workshop Area
Private Pool false
Building
Story 1
Sewer Public Sewer
Water Public
Architectural Style Traditional
Level or Stories One
Structure Type Frame,Vinyl Siding
Construction Status 59
Schools
Elementary Schools Mark Twain Elem.
Middle Schools Rolla Jr. High
High Schools Rolla Sr. High
School District Rolla 31
Others
Ownership Private
Acceptable Financing Cash Only, Conventional, Government
Listing Terms Cash Only, Conventional, Government
Special Listing Condition Owner Occupied, None
Read Less
Bought with Kelsey Davis
GET MORE INFORMATION




