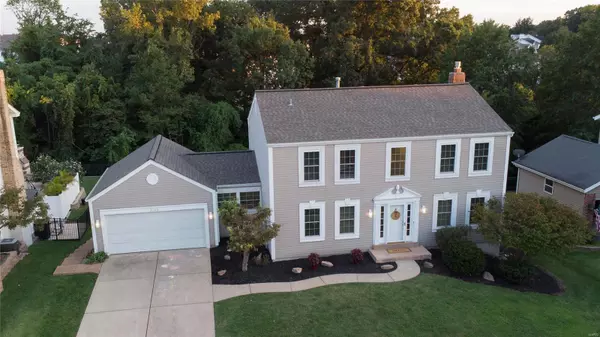For more information regarding the value of a property, please contact us for a free consultation.
3102 Woodbridge Estates DR St Louis, MO 63129
Want to know what your home might be worth? Contact us for a FREE valuation!

Our team is ready to help you sell your home for the highest possible price ASAP
Key Details
Sold Price $415,000
Property Type Single Family Home
Sub Type Residential
Listing Status Sold
Purchase Type For Sale
Square Footage 2,490 sqft
Price per Sqft $166
Subdivision Woodbridge Estates 1
MLS Listing ID 24046445
Sold Date 09/24/24
Style Other
Bedrooms 5
Full Baths 3
Half Baths 1
Construction Status 36
HOA Fees $16/ann
Year Built 1988
Building Age 36
Lot Size 10,454 Sqft
Acres 0.24
Lot Dimensions 82x125
Property Description
Need more space to fit everyone? This stunning 2 story offers tons of living space AND 5 bedrooms! Welcome to 3102 Woodbridge Estates Dr. Step into the welcoming entry foyer and find yourself at home with inviting neutral tones and built in storage galore. The main floor offers a spacious living room with a gas fireplace and bay window overlooking the amazing backyard. The spacious kitchen is the perfect gathering spot for entertaining and is convenient to the large sunroom and extended maintenance free deck. The second floor is host to 4 bedrooms and 2 full bathrooms. Moving to the finished lower level, you will find the 5th bedroom, another full bathroom, a huge family room and wet bar. Walk out to the level backyard perfect for a pool or outdoor oasis. This one is move in ready and awaits the finishing touches of its new owners. This is truly the perfect blend made for entertaining AND a quiet and cozy night in!
Location
State MO
County St Louis
Area Oakville
Rooms
Basement Concrete, Bathroom in LL, Egress Window(s), Full, Partially Finished, Rec/Family Area, Walk-Out Access
Interior
Interior Features Bookcases, Carpets, Vaulted Ceiling, Walk-in Closet(s), Wet Bar, Some Wood Floors
Heating Forced Air
Cooling Attic Fan, Ceiling Fan(s), Electric
Fireplaces Number 1
Fireplaces Type Gas
Fireplace Y
Appliance Central Vacuum, Dishwasher, Disposal, Microwave, Electric Oven
Exterior
Garage true
Garage Spaces 2.0
Waterfront false
Parking Type Attached Garage, Garage Door Opener
Private Pool false
Building
Lot Description Backs to Comm. Grnd, Fencing, Level Lot
Story 2
Sewer Public Sewer
Water Public
Architectural Style Colonial
Level or Stories Two
Structure Type Frame,Vinyl Siding
Construction Status 36
Schools
Elementary Schools Rogers Elem.
Middle Schools Oakville Middle
High Schools Oakville Sr. High
School District Mehlville R-Ix
Others
Ownership Private
Acceptable Financing Cash Only, Conventional, FHA, VA
Listing Terms Cash Only, Conventional, FHA, VA
Special Listing Condition None
Read Less
Bought with Seval Hamzabegovic
GET MORE INFORMATION




