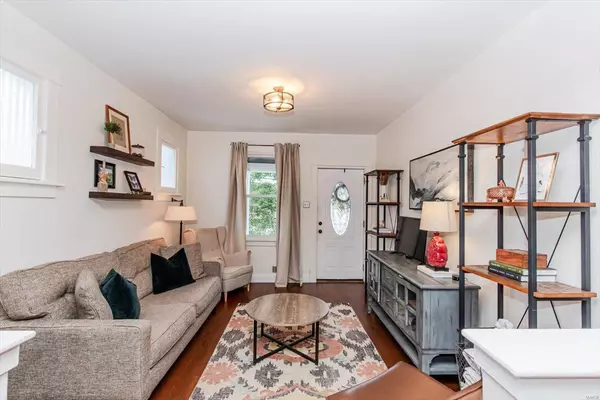For more information regarding the value of a property, please contact us for a free consultation.
4135 Bowen ST St Louis, MO 63116
Want to know what your home might be worth? Contact us for a FREE valuation!

Our team is ready to help you sell your home for the highest possible price ASAP
Key Details
Sold Price $185,000
Property Type Single Family Home
Sub Type Residential
Listing Status Sold
Purchase Type For Sale
Square Footage 769 sqft
Price per Sqft $240
Subdivision Mcdermott Add
MLS Listing ID 24053534
Sold Date 09/20/24
Style Bungalow / Cottage
Bedrooms 2
Full Baths 1
Construction Status 97
Year Built 1927
Building Age 97
Lot Size 3,868 Sqft
Acres 0.0888
Lot Dimensions 30 x 108
Property Description
Adorable and affordable- this stunning, move-in ready story and a half bungalow located in Bevo Mill is all you've been searching for in your new home. This home boasts 2 bedroom, 1 bath, and a partially finished lower level. The curb appeal and covered front porch welcome you right in to this inviting floor plan with beautiful hardwood floors, arched doorways, and natural light radiating throughout every room. The spacious living room has a ton of character and it opens to the dining room. Updated kitchen with stainless steel appliances. Step out back onto the expansive deck, perfect for entertaining with friends or family. The partially finished walk-out lower level is an added bonus space for a home office, extra sleeping area, or bar/game room. Off street parking available with this home's detached 1 car garage and additional parking pad. Schedule your showing now, this one won't last long.
Location
State MO
County St Louis City
Area South City
Rooms
Basement Fireplace in LL, Partially Finished, Rec/Family Area, Sleeping Area, Walk-Out Access
Interior
Interior Features Bookcases, Historic/Period Mlwk, Carpets, Some Wood Floors
Heating Forced Air
Cooling Ceiling Fan(s), Electric
Fireplaces Number 1
Fireplaces Type Gas, Ventless
Fireplace Y
Appliance Dishwasher, Disposal, Microwave, Gas Oven, Refrigerator, Stainless Steel Appliance(s)
Exterior
Garage true
Garage Spaces 1.0
Waterfront false
Parking Type Additional Parking, Alley Access, Detached, Off Street, Rear/Side Entry
Private Pool false
Building
Lot Description Chain Link Fence, Fencing, Level Lot, Sidewalks, Streetlights
Story 1.5
Sewer Public Sewer
Water Public
Architectural Style Traditional
Level or Stories One and One Half
Structure Type Frame,Vinyl Siding
Construction Status 97
Schools
Elementary Schools Woerner Elem.
Middle Schools Long Middle Community Ed. Center
High Schools Roosevelt High
School District St. Louis City
Others
Ownership Private
Acceptable Financing Cash Only, Conventional, FHA, VA
Listing Terms Cash Only, Conventional, FHA, VA
Special Listing Condition None
Read Less
Bought with Ann Walker
GET MORE INFORMATION




