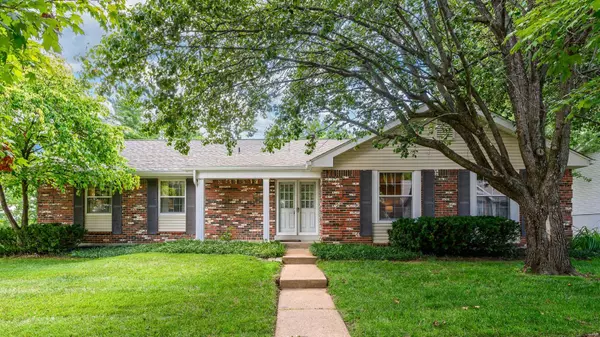For more information regarding the value of a property, please contact us for a free consultation.
1957 Squires Way CT Chesterfield, MO 63017
Want to know what your home might be worth? Contact us for a FREE valuation!

Our team is ready to help you sell your home for the highest possible price ASAP
Key Details
Sold Price $416,000
Property Type Single Family Home
Sub Type Residential
Listing Status Sold
Purchase Type For Sale
Square Footage 1,768 sqft
Price per Sqft $235
Subdivision Bridle Creek
MLS Listing ID 24043399
Sold Date 09/25/24
Style Ranch
Bedrooms 3
Full Baths 2
Half Baths 1
Construction Status 48
Year Built 1976
Building Age 48
Lot Size 10,781 Sqft
Acres 0.2475
Lot Dimensions 110 x 100
Property Description
BOM at NO FAULT TO SELLER! Perched on a delightful corner lot in the vibrant heart of Chesterfield, this 3b/2.5b, fabulous ranch home is a blend of charm and modern flair. Step into the welcoming foyer that flows effortlessly into a bright, formal living room and a dining room which can handle your biggest dinner parties. The updated kitchen has vaulted ceilings and chic tile floor and leads to a sunny breakfast room that opens onto the back deck - the ideal spot for morning coffee or summer barbecues overlooking the private, fully fenced backyard. Imagine movie nights in the very large family room, featuring a cozy fireplace and gleaming wood floors. Spacious bedrooms, including a lovely primary suite and an additional full bath complete the ML. Downstairs is the mostly finished walk-out LL which includes recreation space, a convenient half bath, and easy access to the 2-car garage. Just minutes from schools, shopping, dining, and highways - the perfect location for your next chapter.
Location
State MO
County St Louis
Area Parkway Central
Rooms
Basement Bathroom in LL, Full, Partially Finished, Rec/Family Area
Interior
Interior Features Carpets, Special Millwork, Window Treatments, Vaulted Ceiling, Some Wood Floors
Heating Forced Air
Cooling Ceiling Fan(s), Electric
Fireplaces Number 1
Fireplaces Type Woodburning Fireplce
Fireplace Y
Appliance Dishwasher, Disposal, Microwave, Electric Oven, Refrigerator, Stainless Steel Appliance(s)
Exterior
Garage true
Garage Spaces 2.0
Waterfront false
Parking Type Attached Garage, Covered, Rear/Side Entry
Private Pool false
Building
Lot Description Corner Lot, Fencing, Level Lot, Sidewalks, Streetlights
Story 1
Sewer Public Sewer
Water Public
Architectural Style Traditional
Level or Stories One
Structure Type Brk/Stn Veneer Frnt,Frame,Vinyl Siding
Construction Status 48
Schools
Elementary Schools Highcroft Ridge Elem.
Middle Schools Central Middle
High Schools Parkway Central High
School District Parkway C-2
Others
Ownership Private
Acceptable Financing Cash Only, Conventional, RRM/ARM
Listing Terms Cash Only, Conventional, RRM/ARM
Special Listing Condition None
Read Less
Bought with Xiangyun Xiao
GET MORE INFORMATION




