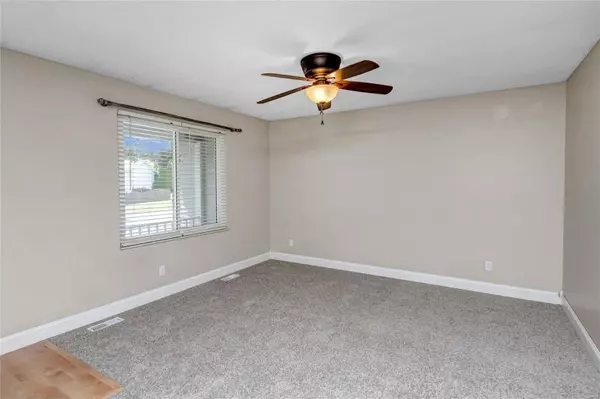For more information regarding the value of a property, please contact us for a free consultation.
20 Constellation HL St Peters, MO 63376
Want to know what your home might be worth? Contact us for a FREE valuation!

Our team is ready to help you sell your home for the highest possible price ASAP
Key Details
Sold Price $305,000
Property Type Single Family Home
Sub Type Residential
Listing Status Sold
Purchase Type For Sale
Square Footage 1,304 sqft
Price per Sqft $233
Subdivision Crescent Hills #1
MLS Listing ID 24049384
Sold Date 09/25/24
Style Ranch
Bedrooms 3
Full Baths 2
Construction Status 41
Year Built 1983
Building Age 41
Lot Size 10,014 Sqft
Acres 0.2299
Lot Dimensions 120x69
Property Description
Great 3 bedroom 2 bath with open floor plan and fantastic fenced yard backing to trees, located in St. Peters. Adjoining property behind is owned by the city. Low maintenance vinyl siding, enclosed soffits and fascia. Brand new carpet in the living room, family room or formal living room and the bedrooms. The kitchen has gorgeous new granite countertops, deep sink and faucet (23) and stainless steel appliances. Stainless steel refrigerator stays. Main bedroom suite has walk-in shower, updated with a new vanity top. Downstairs, the walk-out basement is partially finished with a 25 X 13 recreational style area. HVAC is energy efficient, extra sub panel in the oversized 2 car garage. Seller can accommodate a quick close! Playset in the backyard to stay.
Location
State MO
County St Charles
Area Francis Howell Cntrl
Rooms
Basement Concrete, Rec/Family Area, Sump Pump, Walk-Out Access
Interior
Interior Features Carpets
Heating Forced Air 90+
Cooling Ceiling Fan(s), Electric
Fireplace Y
Appliance Dishwasher, Disposal, Microwave, Electric Oven, Refrigerator
Exterior
Parking Features true
Garage Spaces 2.0
Private Pool false
Building
Lot Description Fencing
Story 1
Sewer Public Sewer
Water Public
Architectural Style Traditional
Level or Stories One
Structure Type Brick Veneer,Vinyl Siding
Construction Status 41
Schools
Elementary Schools Fairmount Elem.
Middle Schools Saeger Middle
High Schools Francis Howell Central High
School District Francis Howell R-Iii
Others
Ownership Private
Acceptable Financing Cash Only, Conventional, FHA, VA
Listing Terms Cash Only, Conventional, FHA, VA
Special Listing Condition Owner Occupied, None
Read Less
Bought with Jessica Cumberbatch
GET MORE INFORMATION




