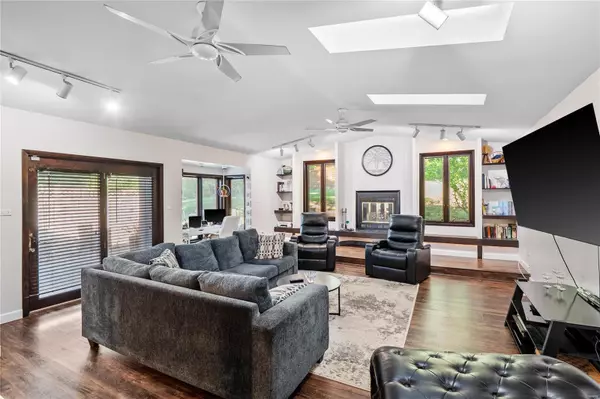For more information regarding the value of a property, please contact us for a free consultation.
1952 Catlin DR Barnhart, MO 63012
Want to know what your home might be worth? Contact us for a FREE valuation!

Our team is ready to help you sell your home for the highest possible price ASAP
Key Details
Sold Price $255,000
Property Type Single Family Home
Sub Type Residential
Listing Status Sold
Purchase Type For Sale
Square Footage 1,118 sqft
Price per Sqft $228
Subdivision Parkton 01
MLS Listing ID 24032464
Sold Date 07/02/24
Style Split Foyer
Bedrooms 3
Full Baths 2
Construction Status 44
Year Built 1980
Building Age 44
Lot Size 9,892 Sqft
Acres 0.2271
Lot Dimensions 68x155x59x156
Property Description
Discover this exquisite 3+ bedroom, 2 full bath home that truly stands out. Don't let the split-level design fool you; this home offers an abundance of space and comfort. The open floor plan is accentuated by stunning vaulted ceilings, creating an airy and inviting atmosphere. Recent updates include fresh paint and beautiful contemporary cabinetry, enhancing the modern feel of the home. The lower level hosts a rec room or possible bedroom with vast storage space and a large functional laundry room. Step outside to your private oasis with a tranquil backyard featuring a serene koi pond. This home is a perfect blend of elegance and functionality, ready to welcome you with its charm and sophistication. Don't miss the opportunity to make this exceptional property your new home!
Location
State MO
County Jefferson
Area Windsor
Rooms
Basement Partially Finished, Rec/Family Area, Bath/Stubbed
Interior
Interior Features Bookcases, Open Floorplan, Special Millwork, Vaulted Ceiling
Heating Forced Air
Cooling Attic Fan, Ceiling Fan(s), Electric
Fireplaces Number 1
Fireplaces Type Woodburning Fireplce
Fireplace Y
Appliance Dishwasher, Disposal, Microwave, Range, Refrigerator, Stainless Steel Appliance(s)
Exterior
Parking Features true
Garage Spaces 2.0
Amenities Available Pool, Tennis Court(s)
Private Pool false
Building
Sewer Public Sewer
Water Public
Architectural Style Rustic, Traditional
Level or Stories Multi/Split
Structure Type Cedar
Construction Status 44
Schools
Elementary Schools Windsor Elem/Windsor Inter
Middle Schools Windsor Middle
High Schools Windsor High
School District Windsor C-1
Others
Ownership Private
Acceptable Financing Cash Only, Conventional, FHA, VA, Other
Listing Terms Cash Only, Conventional, FHA, VA, Other
Special Listing Condition None
Read Less
Bought with Karrie Risk
GET MORE INFORMATION




